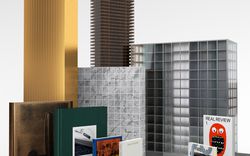Project
CI006.S1.1929.PR2
Description:
Series documents the architectural project of Mart Stam for a Housing estate in Wiesbaden, Germany, in 1929-1930. The material in this series was produced between 1929 and 1930, and predominantly in 1929. The series contains design development drawings and working drawings.
1929-1930
Housing estate, Wiesbaden, Germany (1929-1930)
Actions:
CI006.S1.1929.PR2
Description:
Series documents the architectural project of Mart Stam for a Housing estate in Wiesbaden, Germany, in 1929-1930. The material in this series was produced between 1929 and 1930, and predominantly in 1929. The series contains design development drawings and working drawings.
project
1929-1930
PH1984:1152
1931-1950 or later
Project
CI006.S1.1929.PR1
Description:
Series documents the architectural project of Mart Stam for the Hellerforf Housing Estate, a housing project of 1600 dwellings in Frankfurt, Germany, in 1929-1931. The material in this series was produced between 1913 and 1932, and predominantly between 1928-1932. The series contains drawings, including design development drawings and presentation drawings, and photographs of the building by Ilse Bing, including photographs in an album and a photomontage of housing projects by Stam such as the Hellerforf Housing Estate.
1913-1932
Hellerhorf Housing Estate, Frankfurt, Germany (1929-1931)
Actions:
CI006.S1.1929.PR1
Description:
Series documents the architectural project of Mart Stam for the Hellerforf Housing Estate, a housing project of 1600 dwellings in Frankfurt, Germany, in 1929-1931. The material in this series was produced between 1913 and 1932, and predominantly between 1928-1932. The series contains drawings, including design development drawings and presentation drawings, and photographs of the building by Ilse Bing, including photographs in an album and a photomontage of housing projects by Stam such as the Hellerforf Housing Estate.
project
1913-1932
Project
CI005.S1.1927.PR1
Description:
The Kiefhoek housing scheme of 1925-1930 was initiated by the city of Rotterdam to provide affordable housing to working class residents. The Kiefhoek church of the Hersteld Apostolische Gemeente, or the New Apostolic Church, was intended as a communal space for residents of the Kiefhoek housing estate. Oud designed the church building, a verger's house and a green. The design includes a symmetrical orthogonal church hall and two blocks for the vestry and storage shed. Oud undertook the project without pay as he felt it was integral to the overall design of the complex. His original design consisted of a hippodrome-shaped building, which he later abandoned to create a unified dwelling, green and church (Taverne et al. 2001, 286-288). Project series includes drawings of plans for the Kiefhoek Church as well as photographs of the church's principle facade.
1927
Kiefhoek Church (Housing Estate), Rotterdam, Netherlands (1927)
Actions:
CI005.S1.1927.PR1
Description:
The Kiefhoek housing scheme of 1925-1930 was initiated by the city of Rotterdam to provide affordable housing to working class residents. The Kiefhoek church of the Hersteld Apostolische Gemeente, or the New Apostolic Church, was intended as a communal space for residents of the Kiefhoek housing estate. Oud designed the church building, a verger's house and a green. The design includes a symmetrical orthogonal church hall and two blocks for the vestry and storage shed. Oud undertook the project without pay as he felt it was integral to the overall design of the complex. His original design consisted of a hippodrome-shaped building, which he later abandoned to create a unified dwelling, green and church (Taverne et al. 2001, 286-288). Project series includes drawings of plans for the Kiefhoek Church as well as photographs of the church's principle facade.
project
1927
DR1984:0446
architecture
1918
architecture
DR1987:0032
architecture
November 1918
architecture
PH1986:1169
1985
DR1984:1318
Description:
- A table at the top of the sheet indicates housing blocks, numbers of units, and dimensions.
architecture
printed 18 September 1929
Site plan for a housing estate, Wiesbaden, Germany
Actions:
DR1984:1318
Description:
- A table at the top of the sheet indicates housing blocks, numbers of units, and dimensions.
architecture
DR1984:1316
Description:
- A table at the top of the sheet indicates housing blocks, numbers of units, and dimensions.
architecture
18 September 1929
Site plan for a housing estate, Wiesbaden, Germany
Actions:
DR1984:1316
Description:
- A table at the top of the sheet indicates housing blocks, numbers of units, and dimensions.
architecture
articles
With and Within
The First Ethical Housing Project, Kim Courrèges, Felipe de Ferrari, Plan Común, With and Within, Jack Self, REAL foundation
14 June 2021
An Ethical Real Estate Project
Kim Courrèges and Felipe de Ferrari of Plan Común speak with Jack Self of REAL about a society more equal in all dimensions
Actions:
With and Within






