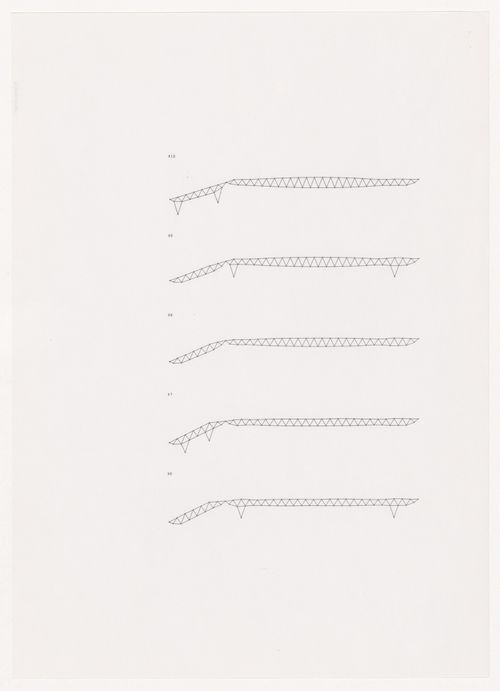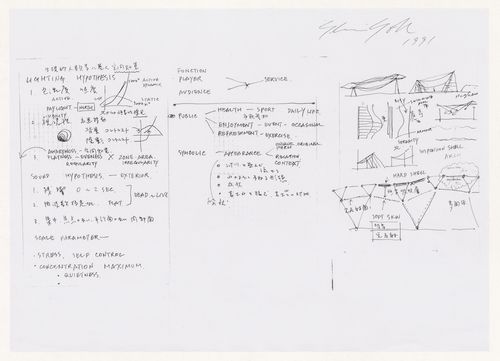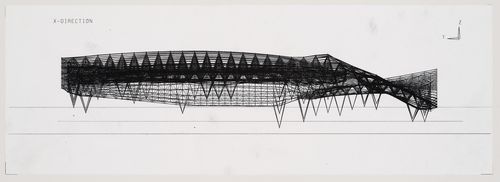Odawara Municipal Sports Complex, Odawara, Japan (1990-1991)
Voir les objets numérisés (70)
Imprimer cette page
Odawara Municipal Sports Complex, Odawara, Japan (1990-1991)
Inclus dans
Personnes et institutions
Shoei Yoh (creator)
Shoei Yoh + Architects (architectural firm)
Shoei Yoh (architect)
Shoei Yoh (archive creator)
Titre
Odawara Municipal Sports Complex, Odawara, Japan (1990-1991)
Dates de création
1990-1991
Niveau de description archivistique
project
Collation
92 reprographic copies
32 digital files
22 printouts
19 drawings
0.01 l.m. of textual records
14 transparencies
1 ring binder
Présentation du contenu
This project series documents a proposal for a sports complex in Odawara, Kanagawa Prefecture, Japan. The proposal was submitted in the context of a competition sponsored by the municipality of Odawara. The office of Shoei Yoh was a finalist in the competition. The design called for multiple athletic facilities in a 3-storey structure with a roof that adapts to different uses of the space and to different external conditions and forces. In order to achieve this adaptability, computer simulations were executed to determine the appropriate dimensions for each element in a grid of 3-dimensional trusses.
The project series consists chiefly of printouts or photocopies of presentation and design development drawings. Also included are wireframe sections and perspective views from roof deformation simulations. There are also some printouts of computer renderings of the roof structure. Digital files include still images of the roof and building in .jpg format. There are also some transparencies and textual records. The content of this file was created between 1990 and 1991.
Numéro de réference
AP166.S1.1991.PR1
Mode de classement
Material in this project series is not arranged.
Localisation
Odawara-shi
Japon
Langue et écriture des documents
The documents are chiefly in Japanese. There is some English-language material.
Inventaire
Trier par:
Numéro de référence
Titre
Classification
Voir plus
Fermer
Numéro de réference: ARCH265908
Titre: Roof sections for Odawara Municipal Sports Complex, Odawara, Kanagawa, Japan
Dates de création: circa 1991
Classification: dessins
Objets catalogués : 18
Personnes et institutions:
Shoei Yoh (archive creator)
Shoei Yoh + Architects (architectural firm)
Description:
Sections showing roof deformations.
Quantité / Type d’objet:
18 printout(s)
Collation:
Technique et médium:
Digital prints on paper
Dimensions:
sheet (smallest): 56,4 × 34,5 cm (22 3/16 × 13 9/16 in.)
sheet (largest): 56,6 × 56 cm
Mention de crédit:
Shoei Yoh fonds
Droits d’auteur:
© Shoei Yoh
Numéro de chemise:
166-004-02
Objets catalogués:
ARCH265927
Classification: dessins
Ajouter au classeur
ARCH265928
Classification: dessins
Ajouter au classeur
ARCH265929
Classification: dessins
Ajouter au classeur
ARCH265930
Classification: dessins
Ajouter au classeur
ARCH265933
Classification: dessins
Ajouter au classeur
ARCH265934
Classification: dessins
Ajouter au classeur
ARCH265935
Classification: dessins
Ajouter au classeur
ARCH265936
Classification: dessins
Ajouter au classeur
ARCH265937
Classification: dessins
Ajouter au classeur
ARCH265940
Classification: dessins
Ajouter au classeur
ARCH265941
Classification: dessins
Ajouter au classeur
ARCH265942
Classification: dessins
Ajouter au classeur
ARCH265943
Classification: dessins
Ajouter au classeur
ARCH265944
Classification: dessins
Ajouter au classeur
Voir plus
Fermer
Numéro de réference: ARCH268805
Titre: Odawara 1991 (drawings)
Dates de création: 1991
Classification: dessins
Objets catalogués : 1
Personnes et institutions:
Shoei Yoh (archive creator)
Description:
This group of drawings may have been used for a presentation of the project.
Quantité / Type d’objet:
5 transparency(ies)
Étape et objectif:
presentation drawings (proposals)
Collation:
Technique et médium:
Electrostatic prints on plastic
Dimensions:
sheets (approx.): 21 × 29,7 cm
Caractéristiques matérielles et contraintes techniques:
Accompanied by an envelope.
Mention de crédit:
Shoei Yoh fonds
Numéro de chemise:
166-020-03
Objets catalogués:
Voir plus
Fermer
Numéro de réference: ARCH268806
Titre: Roof sections
Classification: dessins
Objets catalogués : 18
Personnes et institutions:
Shoei Yoh (archive creator)
Quantité / Type d’objet:
18 reprographic copy(ies)
Collation:
Technique et médium:
Electrostatic prints on paper
Dimensions:
sheets: 29,8 × 42,1 cm (11 3/4 × 16 9/16 in.)
Mention de crédit:
Shoei Yoh fonds
Sources complémentaires:
- This group appears to be a set of reduced copies of the drawings in ARCH265908.
Numéro de chemise:
166-019-02
Objets catalogués:
Voir plus
Fermer
Numéro de réference: ARCH268808
Titre: Perspective views of the space frame for the Odawara Municipal Sports Complex
Classification: dessins
Objets catalogués : 4
Personnes et institutions:
Shoei Yoh (archive creator)
Quantité / Type d’objet:
4 printout(s)
Collation:
Technique et médium:
Digital prints on paper
Dimensions:
sheet (smallest): 32,9 × 57,2 cm (12 15/16 × 22 1/2 in.)
sheet (largest): 34,1 × 65,6 cm (13 7/16 × 25 13/16 in.)
Mention de crédit:
Shoei Yoh fonds
Numéro de chemise:
166-010-01
Objets catalogués:
ARCH265923
Classification: dessins
Ajouter au classeur
ARCH265924
Classification: dessins
Ajouter au classeur
ARCH265925
Classification: dessins
Ajouter au classeur
ARCH265926
Classification: dessins
Ajouter au classeur
Voir plus
Fermer
Numéro de réference: ARCH268857
Titre: Odawara 1991 (plan and views of site)
Dates de création: 1991
Classification: photographies
Objets catalogués : 0
Personnes et institutions:
Shoei Yoh (archive creator)
Description:
This group consists of a site plan and colour photographs of the Odawara site with notations. The photographs are dated August 20, 1991.
Quantité / Type d’objet:
4 sheet(s)
Collation:
Technique et médium:
Ink over electrostatic print; colour photographic prints mounted on 3 sheets of paper with notations in graphite
Dimensions:
sheets (folded): 15 × 22,8 cm (5 7/8 × 9 in.)
sheets (unfolded): 29,2 × 42 cm (11 1/2 × 16 9/16 in.)
Caractéristiques matérielles et contraintes techniques:
- Four sheets stapled together.
Mention de crédit:
Shoei Yoh fonds
Numéro de chemise:
166-020-09
Voir plus
Fermer
Numéro de réference: ARCH268897
Titre: Textual records, including correspondence and a printed document dated December 1990
Classification: documents textuels
Objets catalogués : 0
Personnes et institutions:
Shoei Yoh (archive creator)
Description:
Documents include information about the city of Odawara issued by the government.
Quantité / Type d’objet:
1 textual record(s)
Collation:
0.01 l.m. of textual records
Technique et médium:
Digital prints, some with ink and ink stamp
Dimensions:
records: 0,01 l.m.
Mention de crédit:
Shoei Yoh fonds
Droits d’auteur:
© Shoei Yoh
Numéro de chemise:
166-019-06
Voir plus
Fermer
Numéro de réference: ARCH269355
Titre: Section for roof and plan
Classification: dessins
Objets catalogués : 2
Personnes et institutions:
Shoei Yoh (archive creator)
Quantité / Type d’objet:
2 drawing(s)
Étape et objectif:
design development drawings
Collation:
Technique et médium:
Ink and graphite on translucent paper
Dimensions:
sheets (smallest; irreg.): 28,9 × 42 cm (11 3/8 × 16 9/16 in.)
sheet (largest; irreg.): 42,3 × 67,2 cm (16 5/8 × 26 7/16 in.)
Mention de crédit:
Shoei Yoh fonds
Numéro de chemise:
166-010-03
Objets catalogués:
Voir plus
Fermer
Numéro de réference: ARCH269542
Titre: Odawara 1991
Classification: dessins
Objets catalogués : 1
Personnes et institutions:
Shoei Yoh (archive creator)
Description:
Document related to the competition.
Quantité / Type d’objet:
16 reprographic copy(ies)
Étape et objectif:
design development drawing
Collation:
Technique et médium:
Electrostatic prints on paper, some with notations in graphite
Dimensions:
sheets: 25,8 × 36,5 cm (10 3/16 × 14 3/8 in.)
Caractéristiques matérielles et contraintes techniques:
- Sixteen sheets stapled together.
Inscriptions:
Fifteen of the sheets have been numbered by hand "2/16" to "16/16".
Mention de crédit:
Shoei Yoh fonds
Numéro de chemise:
166-015-09
Objets catalogués:
ARCH402232
Classification: documents textuels
Ajouter au classeur
Voir plus
Fermer
Numéro de réference: ARCH269543
Titre: Odawara 1991 (drawings)
Classification: dessins
Objets catalogués : 10
Personnes et institutions:
Shoei Yoh (archive creator)
Description:
This group includes floor plans, sections, elevations and a site plan. There are computer drawings and roof sections, 2 of which are fax transmissions dated Dec. 4, 1991. There are axonometrics showing upper and lower chords of trusses, a table of dimensions and a ceiling plan.
Quantité / Type d’objet:
25 reprographic copy(ies)
Étape et objectif:
design development drawing
Collation:
Technique et médium:
Electrostatic prints on paper, some with graphite
Dimensions:
sheets (smallest): 25,8 × 36,5 cm (10 3/16 × 14 3/8 in.)
sheets (largest): 29,8 × 42,1 cm (11 3/4 × 16 9/16 in.)
Caractéristiques matérielles et contraintes techniques:
- This group includes 5 sheets stapled together.
Mention de crédit:
Shoei Yoh fonds
Numéro de chemise:
166-016-01
Objets catalogués:
ARCH402235
Classification: dessins
Ajouter au classeur
ARCH402236
Classification: dessins
Ajouter au classeur
ARCH402237
Classification: dessins
Ajouter au classeur
Voir plus
Fermer
Numéro de réference: ARCH269556
Titre: Odawara 1991 (drawings)
Classification: dessins
Objets catalogués : 6
Personnes et institutions:
Shoei Yoh (archive creator)
Description:
This group is composed of plans, elevations, sections, sketches, and an exploded axonometric.
Quantité / Type d’objet:
12 drawing(s)
Étape et objectif:
design development drawing
Collation:
Technique et médium:
Ink on translucent paper (7); electrostatic print on translucent paper (3); electrostatic print on paper (2)
Dimensions:
sheets: 14,8 to 32,7 × 29,9 to 42,5 cm (5 13/16 to 12 7/8 × 11 3/4 to 16 3/4 in.)
Mention de crédit:
Shoei Yoh fonds
Numéro de chemise:
166-015-10
Objets catalogués:
Voir plus
Fermer
Numéro de réference: ARCH269557
Titre: Odawara 1991 (textual records)
Classification: documents textuels
Objets catalogués : 0
Personnes et institutions:
Shoei Yoh (archive creator)
Description:
This group is composed of textual records and 1 illustration.
Quantité / Type d’objet:
5 transparency(ies)
Collation:
0.01 l.m. of textual records
Technique et médium:
Electrostatic prints (positive) on plastic
Dimensions:
transparencies: 26 × 36,5 cm
Mention de crédit:
Shoei Yoh fonds
Numéro de chemise:
166-015-11
Voir plus
Fermer
Numéro de réference: ARCH269558
Titre: Odawara 1991 (drawings)
Classification: dessins
Objets catalogués : 0
Personnes et institutions:
Shoei Yoh (archive creator)
Description:
This group consists of floor plans, elevations, exploded axonometrics, a site plan, perspectives of the roof, and sections of roof deformations.
Quantité / Type d’objet:
30 reprographic copy(ies)
Étape et objectif:
design development drawings
Collation:
Technique et médium:
Electrostatic prints on paper or on translucent paper (27); screentone appliqué over electrostatic prints on paper (3)
Dimensions:
sheets (smallest): 25,8 × 36,5 cm (10 3/16 × 14 3/8 in.)
sheets (largest): 29,7 × 42,1 cm (11 11/16 × 16 9/16 in.)
Mention de crédit:
Shoei Yoh fonds
Numéro de chemise:
166-016-02
Voir plus
Fermer
Numéro de réference: ARCH269566
Titre: Presentation VIII 1991 Odawara proposal CG 1991
Dates de création: 1991
Classification: dessins, photographies
Objets catalogués : 1
Personnes et institutions:
Shoei Yoh (archive creator)
Description:
This album contains material related to the proposal for the Odawara Municipal Sports Complex and the project for the Galaxy Toyama Gymnasium. Material related to the Odawara proposal includes 5 slides of computer-generated images of the roof, 1 sheet with notes in English and sketches, a bound volume of text and a bound volume of presentation drawings, photocopies of presentation drawings, wireframes of the roof and computer renderings of the roof. Material related to the Galaxy Toyama Gymnasium includes computer renderings of the roof. Materials contained in the front pocket of this album have been catalogued separately (ARCH269538, ARCH269539 and ARCH269540).
Quantité / Type d’objet:
1 ring binder(s)
Collation:
Technique et médium:
Colour digital prints on paper, electrostatic prints on paper (some colour), colour photographic prints, slides and 1 electrostatic print on plastic
Dimensions:
ring binder: 44,3 × 34,9 × 28 cm
Mention de crédit:
Shoei Yoh fonds
Objets catalogués:
Voir plus
Fermer
Numéro de réference: ARCH269763
Titre: Images for proposal, Odawara Municipal Sports Complex, Odawara, Kanagawa Prefecture, Japan
Dates de création: 1990 - 1991
Classification: documents textuels, né numérique, photographies
Objets catalogués : 0
Personnes et institutions:
Shoei Yoh (archive creator)
Description:
This group is composed of digital images related to the proposal for the Odawara Municipal Sports Complex. The files include floor plans, sections, elevations and site plans. There are also computer-generated images, including 3-D wireframes and internal perspectives of the roof, 3-D models of the entire building, and views of the roof surface. There is also a text by Greg Lynn originally published in Architectural design (v. 63, no. 3/4 (Mar./Apr. 1993)) and dimensions in tabular format. Prevalent file types: .jpg
Quantité / Type d’objet:
1 File
Collation:
Conditions d’accès:
Digital material can only be accessed on-site. Please contact Reference at ref@cca.qc.ca for more information. Access by appointment only.
Mention de crédit:
Shoei Yoh fonds
Voir plus
Fermer
Numéro de réference: ARCH270258
Titre: Odawara 1991 (drawings)
Classification: dessins
Objets catalogués : 0
Personnes et institutions:
Shoei Yoh (archive creator)
Description:
One of the drawings is issued by the government of Odawara and shows water infrastructure on the site.
Quantité / Type d’objet:
2 drawing(s)
Collation:
Technique et médium:
Coloured pencil, felt-tip pen and collage over printed map; graphite on diazotype
Dimensions:
sheet (smallest; unfolded): 60 × 83 cm (23 5/8 × 32 11/16 in.)
sheet (smallest; folded): 30,5 × 21,3 cm (12 × 8 3/8 in.)
sheet (largest; unfolded): 79 × 109 cm (31 1/8 × 42 15/16 in.)
sheet (largest; folded): 19,8 × 27,2 cm (7 13/16 × 10 11/16 in.)
Caractéristiques matérielles et contraintes techniques:
- Both drawings are folded.
Mention de crédit:
Shoei Yoh fonds
Droits d’auteur:
© Shoei Yoh
Numéro de chemise:
166-016-06
Voir plus
Fermer
Numéro de réference: ARCH270259
Titre: Section, plans and an envelope
Classification: dessins
Objets catalogués : 1
Personnes et institutions:
Shoei Yoh (architect)
Shoei Yoh (archive creator)
Quantité / Type d’objet:
3 drawing(s)
Collation:
1 section, 2 plans and an envelope.
Technique et médium:
Screentone appliqué over electrostatic print on paper
Dimensions:
sheets: 21 × 29,8 cm (8 1/4 × 11 3/4 in.)
envelope: 33,3 × 24,2 cm
Mention de crédit:
Shoei Yoh fonds
Droits d’auteur:
© Shoei Yoh
Numéro de chemise:
166-019-07
Objets catalogués:
Voir plus
Fermer
Numéro de réference: ARCH270335
Titre: Photocopy of pages 24-25 from "Space design", no. 388 (Jan. 1997) with English-language captions added in manuscript
Dates de création: 2012
Classification: documents textuels
Objets catalogués : 0
Personnes et institutions:
Shoei Yoh (architect)
Shoei Yoh (archive creator)
Quantité / Type d’objet:
1 textual record(s)
Collation:
0.01 l.m. of textual records
Technique et médium:
Red ink over electrostatic print on paper
Dimensions:
sheet: 29,8 × 42 cm (11 3/4 × 16 9/16 in.)
Mention de crédit:
Shoei Yoh fonds
Droits d’auteur:
© Shoei Yoh
Numéro de chemise:
166-016-09
Voir plus
Fermer
Numéro de réference: ARCH270516
Titre: Plans, sections, and a perspective drawing of the Odawara Municipal Sports Complex (Project)
Classification: dessins
Objets catalogués : 4
Personnes et institutions:
Shoei Yoh (archive creator)
Description:
- This group consists of plans, sections, and a perspective drawing of the Odawara Municipal Sports Complex (Project). There is also a computer-generated image of roof deformation.
Quantité / Type d’objet:
4 transparency(ies)
Étape et objectif:
Collation:
Technique et médium:
Electrostatic prints on plastic
Dimensions:
sheets: 25,7 × 36,4 cm (10 1/8 × 14 5/16 in.)
Mention de crédit:
Shoei Yoh fonds
Numéro de chemise:
166-016-11
Objets catalogués:
ARCH265902
Classification: photographies
Ajouter au classeur
ARCH265903
Classification: photographies
Ajouter au classeur
ARCH265905
Classification: photographies
Ajouter au classeur
Voir plus
Fermer
Numéro de réference: ARCH270524
Titre: Computer-generated images of roof deformation
Classification: dessins
Objets catalogués : 3
Personnes et institutions:
Shoei Yoh (archive creator)
Quantité / Type d’objet:
3 reprographic copy(ies)
Collation:
Technique et médium:
Digital prints on paper
Dimensions:
sheet (smallest): 14 × 40,1 cm (5 1/2 × 15 13/16 in.)
sheet (largest): 28 × 60,1 cm (11 × 23 11/16 in.)
Mention de crédit:
Shoei Yoh fonds
Numéro de chemise:
166-010-08
Objets catalogués:
ARCH265920
Classification: dessins
Ajouter au classeur
ARCH265921
Classification: dessins
Ajouter au classeur
ARCH265922
Classification: dessins
Ajouter au classeur
Voir plus
Fermer
Numéro de réference: ARCH285297
Titre: Ceiling plan for Odawara Municipal Sports Complex, Odawara, Japan
Dates de création: 1991?
Classification: dessins
Objets catalogués : 1
Personnes et institutions:
Shoei Yoh (architect)
Shoei Yoh + Architects (architectural firm)
Shoei Yoh (archive creator)
Quantité / Type d’objet:
1 lithograph(s)
Collation:
Technique et médium:
Lithograph on paper
Mention de crédit:
Shoei Yoh fonds
Droits d’auteur:
© Shoei Yoh
Numéro de chemise:
166-004-01
Objets catalogués:





































































