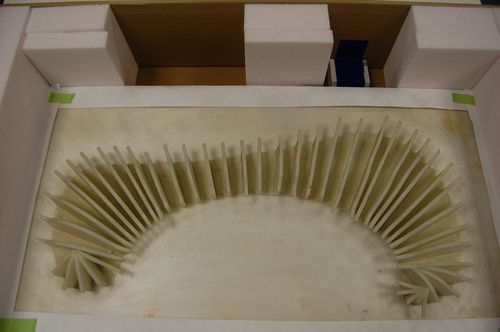Personnes et institutions:
- Shoei Yoh (archive creator)
Description:
This group is composed of plans, elevations, sections and details.
Quantité / Type d’objet:
8 drawing(s)
Étape et objectif:
- design development drawings
- presentation drawings (proposals)
Collation:
Technique et médium:
Graphite with ink stamp on pre-printed translucent paper (4); graphite, collage (electrostatic print on plastic) with ink stamp on pre-printed translucent paper (2); graphite on translucent paper (2)
Dimensions:
sheets (smallest): 42,2 × 59,5 cm (16 5/8 × 23 7/16 in.)
sheet (largest): 44,2 × 61,4 cm (17 3/8 × 24 3/16 in.)
Caractéristiques matérielles et contraintes techniques:
- Some drawings have graphite on verso.
Inscriptions:
the drawings are dated; some are numbered
Mention de crédit:
Shoei Yoh fonds
Collection Centre Canadien d'Architecture/
Canadian Centre for Architecture, Montréal;
Don de Shoei Yoh/
Gift of Shoei Yoh
Numéro de chemise:
166-010-07
Objets catalogués:
-
-
-
ARCH402321
-
Elevations and section for Uchino Community Center for Seniors and Children, Fukuoka, Japan
-
Classification: dessins
-
Ajouter au classeur
-


















