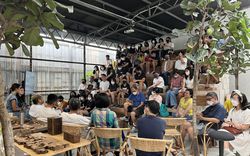articles
Making Mamak, commissaires émergents 2022-2023, collectifs d'art malaisiens, asie du sud-est
25 août 2024
Notes de terrain : d’une île à une péninsule, puis à une autre île
Clarissa Lim Kye Lee partage ses réflexions sur Making Mamak
Actions:
articles
25 août 2024
articles
Promesses ou inquiétudes
Figurer un territoire
20 mars 2023
Figurer un territoire
documents textuels
DR1994:0149:1843:002
Meeting minutes, memorandums, projects logs, notes, field notes, reports
Actions:
DR1994:0149:1843:002
documents textuels
documents textuels
AP075.S1.1961.PR02.001
Description:
Also includes concept notes, cost estimates and invoices, correspondence and press and publicity related to the project. Original folders entitled: "HAWAII 1964 / KEAUHOU RESORT, KONA".
1961-1967
Field notes and research, Keauhou Resort, Keauhou Bay, Hawaii
Actions:
AP075.S1.1961.PR02.001
Description:
Also includes concept notes, cost estimates and invoices, correspondence and press and publicity related to the project. Original folders entitled: "HAWAII 1964 / KEAUHOU RESORT, KONA".
documents textuels
1961-1967
documents textuels
ARCH257091
Description:
1 file - "Proposal New Massey Hall, Report on Field Research and Investigations" (Mathers & Haldenby, Architects and Planners, 1970), pre-design notes, sketch
circa 1947-2002
"Proposal New Massey Hall, Report on Field Research and Investigations" (Mathers & Haldenby, Architects and Planners, 1970), pre-design notes, sketch
Actions:
ARCH257091
Description:
1 file - "Proposal New Massey Hall, Report on Field Research and Investigations" (Mathers & Haldenby, Architects and Planners, 1970), pre-design notes, sketch
documents textuels
circa 1947-2002
dessins
Quantité:
11 drawing(s)
ARCH217447
dessins
Quantité:
11 drawing(s)
ARCH400363
Description:
Hand-written document stating the potential of the grid to overcome conventional distinctions in the field of architecture between the ‘natural and unnatural, animate and inanimate’ worlds.
1972
Notes and sketches for Supersuperficie [Supersurface]
Actions:
ARCH400363
Description:
Hand-written document stating the potential of the grid to overcome conventional distinctions in the field of architecture between the ‘natural and unnatural, animate and inanimate’ worlds.
Projet
AP075.S1.1961.PR02
Description:
This project series documents Cornelia Hahn Oberlander's landscaping project for the Keauhou Resort golf course complex in Keauhou Bay, Hawaii. The project series contains field notes and research produced between 1961 and 1967.
1961-1967
Keauhou Resort, Keauhou Bay, Hawaii (1961-1967)
Actions:
AP075.S1.1961.PR02
Description:
This project series documents Cornelia Hahn Oberlander's landscaping project for the Keauhou Resort golf course complex in Keauhou Bay, Hawaii. The project series contains field notes and research produced between 1961 and 1967.
Project
1961-1967
Projet
CI007.S1.1939.PR01
Description:
This project series documents Mies van der Rohe project for the Illinois Institute of Techology in Chicago, Illinois, United States. This series includes documents related to his project for the Illinois Institute of Technology Campus Master Plan (1936-1958), and his work on various pavilion of the campus: the Boiler Plant (1945-1946), the Field House Building, Gymnasium, Natatorium (1939-1945), the Metallurgy and Chemical Engineering Building (Perlstein Hall) (1944-1947), the Minerals and Metals Research Building (1942-1943), and the Robert F. Carr Memorial Chapel of Saint Savior (1949-1952). The material in this series was produced between 1939 and 1958, with a bulk of material from 1930 to 1946. The series contains drawings and sketches by Mies van der Rohe, predominantly related to the the Metallurgy and Chemical Engineering Building (Perlstein Hall), the Field House Building, Gymnasium, Natatorium, and the Minerals and Metals Research Building, and also photographs of some of the drawings and exterior views of the Boiler Plant photographed by Hedrich-Blessing. The series also includes a few textual records of notes and calculations for the Field House Building, Gymnasium, Natatorium.
1936-1958
Illinois Institute of Technology, Chicago, Illinois, United States (1939-1958)
Actions:
CI007.S1.1939.PR01
Description:
This project series documents Mies van der Rohe project for the Illinois Institute of Techology in Chicago, Illinois, United States. This series includes documents related to his project for the Illinois Institute of Technology Campus Master Plan (1936-1958), and his work on various pavilion of the campus: the Boiler Plant (1945-1946), the Field House Building, Gymnasium, Natatorium (1939-1945), the Metallurgy and Chemical Engineering Building (Perlstein Hall) (1944-1947), the Minerals and Metals Research Building (1942-1943), and the Robert F. Carr Memorial Chapel of Saint Savior (1949-1952). The material in this series was produced between 1939 and 1958, with a bulk of material from 1930 to 1946. The series contains drawings and sketches by Mies van der Rohe, predominantly related to the the Metallurgy and Chemical Engineering Building (Perlstein Hall), the Field House Building, Gymnasium, Natatorium, and the Minerals and Metals Research Building, and also photographs of some of the drawings and exterior views of the Boiler Plant photographed by Hedrich-Blessing. The series also includes a few textual records of notes and calculations for the Field House Building, Gymnasium, Natatorium.
project
1936-1958
archives
Niveau de description archivistique:
Fonds
AP058
Résumé:
The Blanche Lemco van Ginkel fonds consists of textual records documenting her participation in professional societies and committees, conferences and lectures, and her administrative and teaching activities at the Faculty of Architecture and Landscape Architecture, University of Toronto, including material relating to the programme and exhibitions. The fonds contains correspondence, reports, minutes, notes, information packages, papers, presentation panels, etc., dating from 1970 to 1992.
1970-1992
Fonds Blanche Lemco van Ginkel
Actions:
AP058
Résumé:
The Blanche Lemco van Ginkel fonds consists of textual records documenting her participation in professional societies and committees, conferences and lectures, and her administrative and teaching activities at the Faculty of Architecture and Landscape Architecture, University of Toronto, including material relating to the programme and exhibitions. The fonds contains correspondence, reports, minutes, notes, information packages, papers, presentation panels, etc., dating from 1970 to 1992.
archives
Niveau de description archivistique:
Fonds
1970-1992


![Notes and sketches for Supersuperficie [Supersurface]](/img-collection/Qft1oA2ulpa4iBSP0veKaRTJdCg=/500x658/485668.jpg)