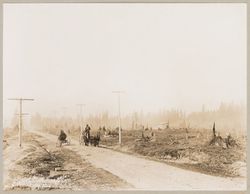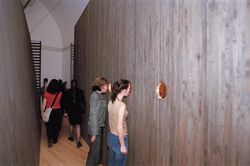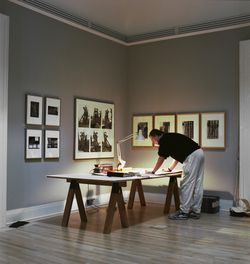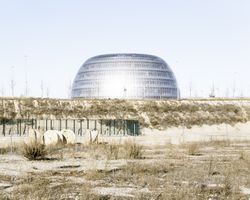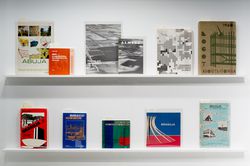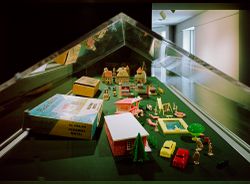L’architecture, quoique soumise aux impératifs de la fonction et de la structure, sera toujours en définitive un acte d’imagination. L’exposition Architecture potentielle : jeux de construction de la collection du CCA réunit vingt et un jeux de construction fabriqués entre 1850 et 1950, qui ont été conçus pour éveiller la créativité chez l’enfant. Les jeux montrent(...)
Salle octogonale
4 décembre 1991 au 8 mars 1992
Architecture potentielle : jeux de construction de la collection du CCA
Actions:
Description:
L’architecture, quoique soumise aux impératifs de la fonction et de la structure, sera toujours en définitive un acte d’imagination. L’exposition Architecture potentielle : jeux de construction de la collection du CCA réunit vingt et un jeux de construction fabriqués entre 1850 et 1950, qui ont été conçus pour éveiller la créativité chez l’enfant. Les jeux montrent(...)
Salle octogonale
La viande et les produits laitiers sont des ingrédients omniprésents dans l’alimentation mondiale. Cependant, les bâtiments qui transforment les êtres vivants en marchandises sont généralement cachés aux yeux du public. L’architecture de l’élevage industriel peut sembler anonyme et banale, et pourtant elle est rendue possible par des technologies sophistiquées et des(...)
20 juillet 2023, 18h à 19h30
Des cages pour les non-humains : une histoire architecturale de l'élevage
Actions:
Description:
La viande et les produits laitiers sont des ingrédients omniprésents dans l’alimentation mondiale. Cependant, les bâtiments qui transforment les êtres vivants en marchandises sont généralement cachés aux yeux du public. L’architecture de l’élevage industriel peut sembler anonyme et banale, et pourtant elle est rendue possible par des technologies sophistiquées et des(...)
dessins, documents textuels, né numérique
AP181.S1.005
Description:
Original directory name: "04_Planung". File shows plans, drawings, renderings, project specifications, lists of plans and their circulation among consultants for design planning. These include PRO-Elektroplan GmbH, Bollinger+Grohmann, Dr. Pfeiler GmbH, Kersken + Kirchner GmbH., KBP Beratende Ingenieure GmbH, pbb planungsbüro balke, Ingenieurgemeinschaft BDP, a.g Licht, bfm, Realgruen Landschaftsarchitekten, Lang + Burkhardt Verkehrsplanung und Städtebau, Emmer Pfenninger Partner AG, IB Rüdiger Schönenberg, Thomas A. Weisse + Partner. Consultant Schmitt Stumpf Frühauf und partner (SSF) also facilitated some of the documentation’s organization and exchange. Bulk dates run from 2003-2006. Over a third of the records are under the “CAD” directory. They are DWG data models, layouts, templates, fonts, line types and plot styles, and act as reference materials for the project. More elaborate files show drawings and plans of the roof, the double cone, the restaurants, the hall, etc. A handbook is included to guide the usage of CAD tools for the BMW Welt project, and can be found in “b_CAD\06_Handbuecher”. It provides an understanding of the firm’s methodology for the development of the project into a building. Furthermore, the “Archiv” directory contains an earlier version of the "b_CAD/01_Datenmodell" directory. Its “Transfer” sub-directory has records showing how COOP HIMMELB(L)AU sent plans to the project's stakeholders. An additional third of the records are part of the “3D-Modell” directory which reflects the use of a diversity of software and formats (Rhino, Maya, DWG, JPG, TIFF, IGES, MAX, etc.) for plans of the various parts of the building, such as the facade, hall, roof, and double cone. The “Raumbuch” directory includes files showing the detailed planning for all parts of a given room: plumbing, heat and ventilation, refrigeration systems, building automation, etc. Related Access and FileMaker databases can be found in file AP181.S1.006 under "b_KBP_Haustechnik\D_Berichte\Raumbuch" and "c_PRO_Elektro_Foerdertechnik\I_Raumbuch_Elektro". Under “Valid plans” (gueltige plaene) are specific sets of plans organized under directories dated between June 2005 and April 2007. Those subdirectories also indicate the building area they concern. Most plans were saved here in PDF, although there are some AutoCAD and Rhino files too. "Dokumentation" records are divided under three directories: design (entwurf), approval planning (genehmigungsplanung), and specifications (baubeschreibung). The first two contain plans, organized by date and building area or stakeholder. The third one contains textual records of various early scenarios of specifications for the project. Specific and smaller sets of records in other directories include: scheduling and circulation of plans to stakeholders in “Lieferscheine_Planlisten”; early documentation on program planning in “Flaechenlisten”; reference documentation and concept presentations for the choice of materials, such as lights and facade materials, in “Materialen”; drawings and plans for the steel structure in “ZBV”; engineering data for parts of the building (basement, facade, double cone, etc.) in “Bauteilkatalog”; and stock material from the client in “3D-Modelle-BMWs”. Most common file formats: JPEG File Interchange Format, AutoCAD Drawing, 3DM, Exchangeable Image File Format (Compressed), Acrobat PDF 1.4 - Portable Document Format
1994-2013
Design planning, BMW Welt, Munich
Actions:
AP181.S1.005
Description:
Original directory name: "04_Planung". File shows plans, drawings, renderings, project specifications, lists of plans and their circulation among consultants for design planning. These include PRO-Elektroplan GmbH, Bollinger+Grohmann, Dr. Pfeiler GmbH, Kersken + Kirchner GmbH., KBP Beratende Ingenieure GmbH, pbb planungsbüro balke, Ingenieurgemeinschaft BDP, a.g Licht, bfm, Realgruen Landschaftsarchitekten, Lang + Burkhardt Verkehrsplanung und Städtebau, Emmer Pfenninger Partner AG, IB Rüdiger Schönenberg, Thomas A. Weisse + Partner. Consultant Schmitt Stumpf Frühauf und partner (SSF) also facilitated some of the documentation’s organization and exchange. Bulk dates run from 2003-2006. Over a third of the records are under the “CAD” directory. They are DWG data models, layouts, templates, fonts, line types and plot styles, and act as reference materials for the project. More elaborate files show drawings and plans of the roof, the double cone, the restaurants, the hall, etc. A handbook is included to guide the usage of CAD tools for the BMW Welt project, and can be found in “b_CAD\06_Handbuecher”. It provides an understanding of the firm’s methodology for the development of the project into a building. Furthermore, the “Archiv” directory contains an earlier version of the "b_CAD/01_Datenmodell" directory. Its “Transfer” sub-directory has records showing how COOP HIMMELB(L)AU sent plans to the project's stakeholders. An additional third of the records are part of the “3D-Modell” directory which reflects the use of a diversity of software and formats (Rhino, Maya, DWG, JPG, TIFF, IGES, MAX, etc.) for plans of the various parts of the building, such as the facade, hall, roof, and double cone. The “Raumbuch” directory includes files showing the detailed planning for all parts of a given room: plumbing, heat and ventilation, refrigeration systems, building automation, etc. Related Access and FileMaker databases can be found in file AP181.S1.006 under "b_KBP_Haustechnik\D_Berichte\Raumbuch" and "c_PRO_Elektro_Foerdertechnik\I_Raumbuch_Elektro". Under “Valid plans” (gueltige plaene) are specific sets of plans organized under directories dated between June 2005 and April 2007. Those subdirectories also indicate the building area they concern. Most plans were saved here in PDF, although there are some AutoCAD and Rhino files too. "Dokumentation" records are divided under three directories: design (entwurf), approval planning (genehmigungsplanung), and specifications (baubeschreibung). The first two contain plans, organized by date and building area or stakeholder. The third one contains textual records of various early scenarios of specifications for the project. Specific and smaller sets of records in other directories include: scheduling and circulation of plans to stakeholders in “Lieferscheine_Planlisten”; early documentation on program planning in “Flaechenlisten”; reference documentation and concept presentations for the choice of materials, such as lights and facade materials, in “Materialen”; drawings and plans for the steel structure in “ZBV”; engineering data for parts of the building (basement, facade, double cone, etc.) in “Bauteilkatalog”; and stock material from the client in “3D-Modelle-BMWs”. Most common file formats: JPEG File Interchange Format, AutoCAD Drawing, 3DM, Exchangeable Image File Format (Compressed), Acrobat PDF 1.4 - Portable Document Format
dessins, documents textuels, né numérique
1994-2013
Maison Shaughnessy Mot(s)-clé(s):
chercheur en résidence 2022, séminaire, recherche, Desirée Valadares, infrastructure, chemin de fer, autoroute, histoire coloniale
10 novembre 2022, 18h
Maison Shaughnessy Mot(s)-clé(s):
chercheur en résidence 2022, séminaire, recherche, Desirée Valadares, infrastructure, chemin de fer, autoroute, histoire coloniale
L’exposition Laboratoires explore comment l’architecture peut réagir au monde incertain de l’après 11 septembre et construire un nouveau cadre de réflexion. Six jeunes agences présentent des environnements ou des installations qui examinent le langage fondamental de la pensée architecturale et réaffirment les pouvoirs civilisateurs de l’imagination. Ont participé à cette(...)
Salles principales
18 avril 2002 au 15 septembre 2002
Laboratoires : Six agences de jeunes architectes dans les salles du CCA
Actions:
Description:
L’exposition Laboratoires explore comment l’architecture peut réagir au monde incertain de l’après 11 septembre et construire un nouveau cadre de réflexion. Six jeunes agences présentent des environnements ou des installations qui examinent le langage fondamental de la pensée architecturale et réaffirment les pouvoirs civilisateurs de l’imagination. Ont participé à cette(...)
Salles principales
L’architecture et son image a pour thème les relations complexes existant entre l’architecture et sa représentation – c’est-à-dire entre les bâtiments, les paysages, les villes et les dessins, les photographies et certains modes de figuration. L’exposition réunit des images allant du début du 16e siècle jusqu’à la fin du 20e siècle. Elle comporte des pièces de toutes(...)
7 mai 1989 au 7 août 1989
L’architecture et son image
Actions:
Description:
L’architecture et son image a pour thème les relations complexes existant entre l’architecture et sa représentation – c’est-à-dire entre les bâtiments, les paysages, les villes et les dessins, les photographies et certains modes de figuration. L’exposition réunit des images allant du début du 16e siècle jusqu’à la fin du 20e siècle. Elle comporte des pièces de toutes(...)
L'enseignement de... Madrid
Au lendemain de la tragique crise économique mondiale, l’Espagne fait actuellement les frais d’une absence totale de politique urbanistique, particulièrement en ce qui concerne les réglementations visant l’industrie de la construction. Le resserrement du crédit qui freina la frénésie de construction laissa dans son sillage un vaste territoire de construction inachevées.(...)
Théâtre Paul-Desmarais
4 décembre 2014 , 18h
L'enseignement de... Madrid
Actions:
Description:
Au lendemain de la tragique crise économique mondiale, l’Espagne fait actuellement les frais d’une absence totale de politique urbanistique, particulièrement en ce qui concerne les réglementations visant l’industrie de la construction. Le resserrement du crédit qui freina la frénésie de construction laissa dans son sillage un vaste territoire de construction inachevées.(...)
Théâtre Paul-Desmarais
À la suite de la Seconde Guerre mondiale, le besoin urgent de reconstruire les villes, ainsi que la croissance soudaine de la population, conduit les instances publiques à assumer un rôle de plus en plus important dans la conception et la construction de l’environnement urbain. Sous différents régimes politiques, de grands aménagements urbains et même des villes entières(...)
Vitrines
12 décembre 2013 au 15 juin 2014
Vieux livres nouvelles villes
Actions:
Description:
À la suite de la Seconde Guerre mondiale, le besoin urgent de reconstruire les villes, ainsi que la croissance soudaine de la population, conduit les instances publiques à assumer un rôle de plus en plus important dans la conception et la construction de l’environnement urbain. Sous différents régimes politiques, de grands aménagements urbains et même des villes entières(...)
Vitrines
articles
Observations familières
La vie des documents, la photographie en tant que projet, Stefano Graziani, Bas Princen, Tokuko Ushioda, Ice Box, My Husband
17 juillet 2023
Observations familières
Tokuko Ushioda en conversation avec Stefano Graziani et Bas Princen
Actions:
Les jouets sont de précieux témoignages sur la vie sociale et économique d’une époque. De plus, des blocs de construction en bois aux jeux de construction en fer et en acier, ils reflètent des changements techniques et des styles d’architecture très en vogue à un certain moment. Par ailleurs, les principes des techniques nouvelles à l’origine des nouveaux bâtiments, ont(...)
Salle octogonale
28 novembre 1990 au 31 mars 1991
L'architecture en jeux : jeux de construction du CCA
Actions:
Description:
Les jouets sont de précieux témoignages sur la vie sociale et économique d’une époque. De plus, des blocs de construction en bois aux jeux de construction en fer et en acier, ils reflètent des changements techniques et des styles d’architecture très en vogue à un certain moment. Par ailleurs, les principes des techniques nouvelles à l’origine des nouveaux bâtiments, ont(...)
Salle octogonale


