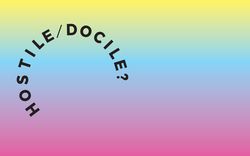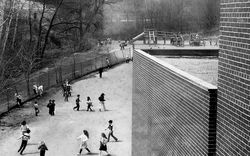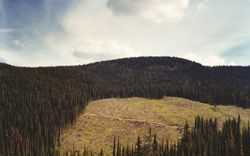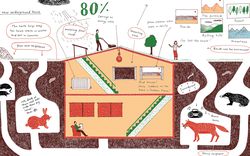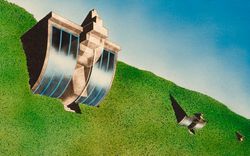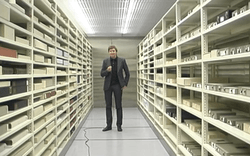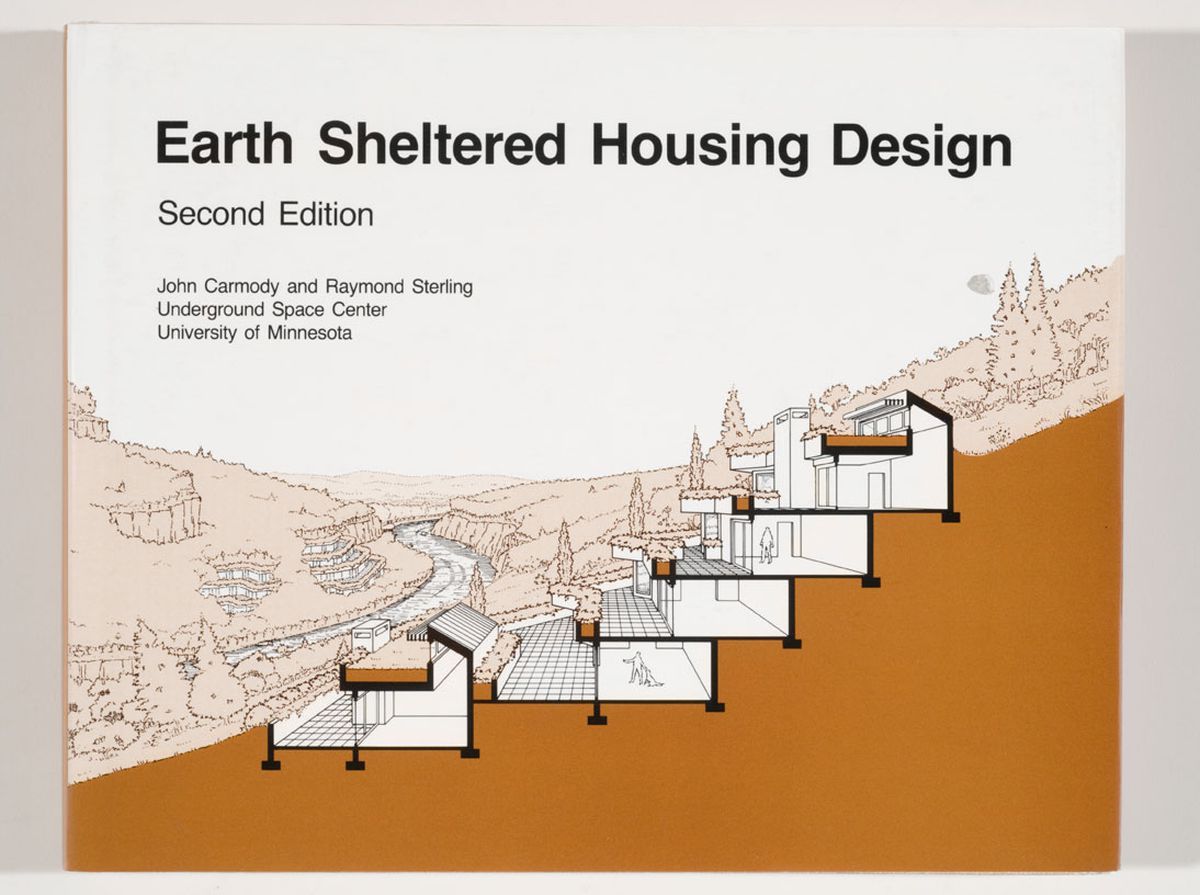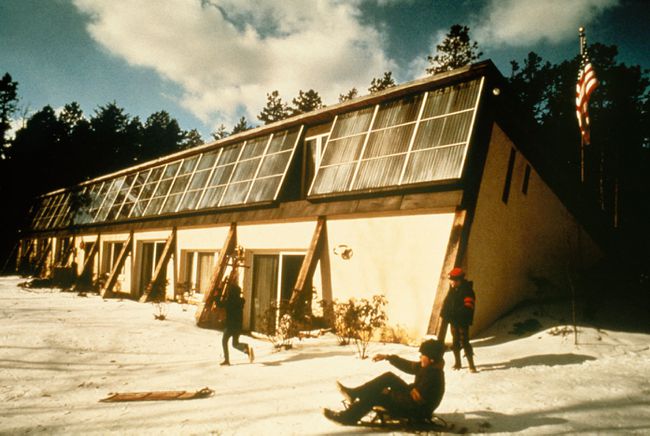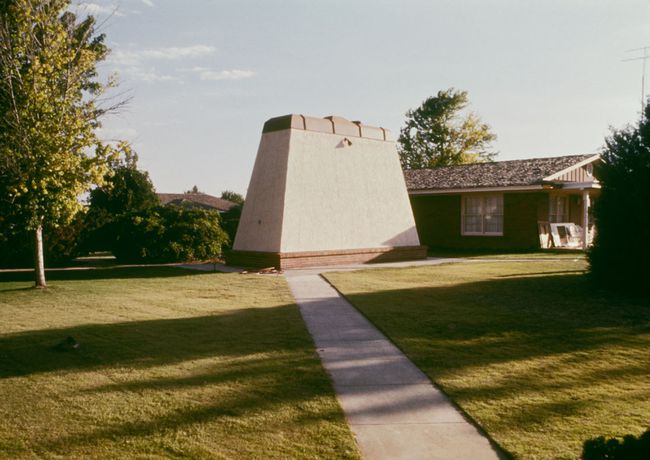Using the Earth for Shelter
Adam Bobbette goes underground
While some architects and scientists looked to the sun and the wind for answers to the 1973 oil crisis, others turned to the earth. The underground building movement of the 1970s and 80s never reached a standardized terminology, so here the term “earth-shelter” is used to encompass all styles of building with and in the earth.1
According to the Underground Space Center at the University of Minnesota, Minneapolis, only fifty truly earth-sheltered houses had been built in the entire United States by 1976.2 Despite this apparent lack of interest, the Underground Space Center’s first publication, a rather technical monograph on the subject, sold 160,000 copies between 1978 and 1981 (and continued to sell well thereafter).3 This implies that there was more widespread interest in earth-sheltering than realized projects would indicate.
The two most common techniques of earth-sheltering for domestic architecture are earth-covering and berming. Earth-covering means quite simply that the house is covered in earth, whether entirely sunken underground or having earth only on the roof. Berming means pushing earth up against one or more exterior walls, without the house having to be below grade. The two techniques may be used separately or combined. John Barnard’s Ecology House, for example, is entirely sunken and earth-covered; and the house Jay Swayze designed for Jerry B. Henderson in Las Vegas is 7.6 metres below grade. Malcolm Wells’s Solaria incorporates bermed exterior walls with an earth-covered roof; and in Michael Reynolds’s Spinach House and Earthships, the walls are rammed earth and bermed.4
-
That there was no fixed terminology during the explosion of publications from the 1970s into the 1980s is clear from the following titles: Earth Sheltered Housing Design: Guidelines, Examples, and References (New York: Van Nostrand Reinhold, 1979); Herb Wade, Building Underground: The Design and Construction Handbook for Earth-Sheltered Houses (Emmaus, PA: Rodale Press, 1983); or Stu Campbell, The Underground House Book (Charlotte, VT.: Garden Way, c. 1980). The shifts in terminology seem related not only to technical differences, but in this specific case, to the perceived differences in psychological reaction to the friendlier-sounding “earth-shelter” and the more negative “underground.” ↩
-
Donna Ahrens, Tom Ellison, and Ray Sterling, Earth Sheltered Homes: Plans and Designs (New York: Van Nostrand Reinhold, 1981), 17. ↩
-
Ibid. ↩
-
Malcolm Wells, Underground Designs (Brewster, MA.: self-published, 1977); Michael Reynolds, A Coming of Wizards: A Manual of Human Potential (Taos: High Mesa Press, 1989); and Michael Reynolds, Earthship Volume 1: Build Your Own (Taos: Solar Survival Press, 1990). ↩
Earth-sheltering insulates the house by pulling the earth around it like a blanket; the added mass of earth slows down temperature variations within the house. It does not eliminate the need for traditional types of insulation that are set into the wall, rather it supplements them. Earth-sheltering was seen as a means of reducing the heating costs of a home, with many claiming savings of up to 70 percent.1
-
See Ahrens et al., Earth Sheltered Homes, op. cit; and Wade, Building Underground, op. cit. ↩
Earth-sheltering was commonly used in conjunction with passive and active solar technologies. Often the house faced south, and long stretches of windows captured heat to warm the interior; examples are Ouroboros South (1973) by the University of Minnesota, Minneapolis; Malcolm Wells’s Office (1980) in Brewster, Massachusetts, or the Demuyt House (1979) by the Earth Shelter Corporation of America.2 The privileging of windows on only one side, and the fact that most of the house was underground, often created dark interiors and led to many attempts at introducing light through light-wells and skylights. This sometimes created unique visual effects, whereby from certain perspectives the only indication of a house was the skylights poking out of the ground. Such is the case with David Wright’s Sundown House (1975).
Ultimately, insulating with earth became a radical means of reaching a very conventional end. Many of the earth-sheltered houses—their structure, their interior—were not different from typical suburban homes of the times. They were symbolic of the lengths that people would go to preserve their comfort levels and their lifestyle during a moment of crisis.
-
See Ahrens et al., Earth Sheltered Homes, op. cit; and Wade, Building Underground, op. cit. ↩
-
See Norma Skurka and Jon Naar, Design for a Limited Planet (New York: Ballantyne Books, 1976), for Ouroboros South, 186–91. Ahrens et al., Earth Sheltered Homes (Malcolm Wells’s Office, 92–95; Demuyt House, 106–09). ↩
Underground Space Center
The Center opened at the University of Minnesota, Minneapolis, in 1978, and was dedicated to research into underground building and earth-sheltered housing design. The focus was on underground space as a site for domestic habitation rather than as a reserve for hiding such infrastructure as sewers, cables, or trains. Its activities included hosting two competitions on community design and single-unit design, organizing conferences, and producing six publications (ranging from the popular coffee-table format to more specialized volumes) on underground building and earth-shelter. The Center held an archive and library of material related to these subjects.
Ray Sterling, engineer, and John Carmody, architect, were the driving forces behind the Center, which was located 34 metres below ground on the university campus (and had, incidentally, a light-well running from its office to ground level that acted as a giant periscope).
In its publications, the Underground Space Center made clear and consistent a tradition of underground building going back to cave dwelling, including the sod buildings of the American Midwest in the very early twentieth century. Their primary aim, however, was to gather together the results of underground building from the 1950s to 1980s, with an emphasis on projects in the United States. By drawing out experiments from all fronts of architectural production—from Phillip Johnson’s underground Geier House (1965) in Cincinnati to suburban projects such as Froehle, Saphir, and Joos’s Sticks and Stones House (1980) in Minneapolis—they had the overall effect of making visible the marginal investigations into building under or with the earth.
When oil prices dropped again, so did state-sponsored funding for research into energy conservation in Minnesota.1 In 1988, the Center was closed, and its archives and library moved to Louisiana Tech University, Ruston.2
Malcolm Wells: Architecture and Nature
The architecture of Malcolm Wells predates the energy crisis. His designs from the late 1960s and early 1970s are concerned with destabilizing the relationship between structure and ground and what he saw as the related distinctions between nature and architecture.1 Sinking architecture into the ground, or piling the ground onto architecture, would be a gesture of reunion. Wells also discovered that earth-sheltering dramatically reduced heating bills, making underground building especially attractive when energy prices rose.2
-
Malcolm Wells, “Underground Architecture,” in Soft-Tech, J. Baldwin and Stewart Brand, eds. (Harmondsworth: Penguin, 1978), 103–11. ↩
-
In his early work, Wells used earth-shelter with no extra insulation, thinking that earth alone would suffice. He later combined earth-shelter with other insulation and passive solar gain. See Malcolm Wells, Underground Designs (Brewster, MA: self-published, 1977), 4–5. ↩
Photographs comparing a conventional office building with Malcolm Wells’ underground office in Cherry Hill, New Jersey, 1970. From Malcolm Wells, “Underground Architecture,” in Soft-Tech, J. Baldwin and Stewart Brand, eds.(Harmondsworth, UK: Penguin Books, 1978), 106. CCA Collection © Jay Baldwin and Stewart Brand / Whole Earth
His first underground building was his Office in Cherry Hill, New Jersey (1970),1 built adjacent to a major roadway and apartment block/housing complex. Wells praised the quiet, the lush greenery, and the savings on heating bills.
The crises of 1973 and 1979 brought more attention to Malcolm Wells than before. He took the opportunity to speak, write, draw, and build as much as possible. He attempted not only to provide a solution to energy consumption but also to voice a critique of what he saw as architecture’s destruction of the aesthetic and physical landscape.
-
Malcolm Wells, Gentle Architecture (New York: McGraw-Hill, 1981), 24. ↩
His most representative and best-known projects from this period are Solaria, Vincentown, New Jersey (1975), and his Home/Office at Brewster, Massachusetts (1980). Both buildings are partially buried and partially bermed. The roof of Solaria is entirely earth covered with 30 cm of subsoil, 20 cm of mulch, and 10 cm of topsoil, while the exterior walls are partially bermed.1 Solaria incorporates active and passive solar gain through its southern exposure and vertical panels, while the Home/Office has pyramidal, passive solar skylights that run the distance of the rather unusually long and narrow house. Wells continued to practice earth-shelter construction through the 1990s.
-
John Carmody and Ray Sterling, eds. Earth Sheltered Housing Design, 2nd ed. (New York: Van Nostrand Reinhold, 1985), 266. ↩
Michael Reynolds: Creative Recycling
Michael Reynolds is an architect who considers waste a natural resource.1 In his projects from the early 1970s, discarded steel beverage cans and old car tires take on a new function as building materials when remodelled into bricks. Cans are secured together with baling wire and stacked into walls with mortar. Car tires are packed tight with dirt to form rammed-earth bricks. These rammed-earth walls are mixed with earth berming to create thermal mass for passive heating and cooling.
-
Michael Reynolds, Earthship Volume 1: How to Build Your Own (Taos: Solar Survival Press, 1990). ↩
The early rammed earth experiment Spinach House (1979) in Taos, New Mexico, incorporates the tire wall in an innovative interpretation of the traditional rammed earth construction found in southern climates and provides a solution to energy conservation by integrating the insulating capacity of earth within the structure of the house itself.
These themes receive a more complex articulation in Reynolds’s Earthship houses of the late 1980s, also in Taos. In both the structure and systems of Earthships, it is evident that all the materials have a secondary use, from the greywater system in bathrooms and kitchens to planter boxes in which edible produce is grown. The function of each element of the house is multiplied within the overall system to the point where almost complete energy independence is achieved. All of the house’s energy needs are met by local, unrefined resources: sun, wind, rain, and garbage.
Turbine House (1982), Taos, is another example of the integration of multiple energy conservation technologies, incorporating rammed earth and earth berming with wind and active solar energy production. The figure of the wind turbine is central: in fact, the house is built around the search for energy.
The houses do not mask their origins in waste and reused material. For Reynolds, it is the raw materials that go into the making and powering of a house that determine its aesthetic, from the curvilinear form of the tire wall, to the impressions left by cans in can walls, or the subordination of the house to the wind turbine.
Ecology House: Aesthetics of Green
Architect John Barnard built his first Ecology House in 1973 in Osterville, Massachusetts, initially for his own use as a vacation cottage and underground home demonstration model. His original concerns in building Ecology House were tied to an aesthetic of environmentalism; he wanted to provide housing that would not destroy or obstruct green space. The question he posed was: “How to make a house that resembles a park?”1 Barnard began marketing his model as the solution.
-
Stu Campbell, The Underground House Book (Charlotte, VT: Garden Way, 1980), 144. ↩
As heating prices escalated shortly afterwards, Ecology House appeared to offer a solution to that problem as well. Barnard claimed the house reduced heating costs by 75 percent, while its basic concrete shell design eliminated the need for skilled builders, making it both cost-effective and accessible. Even though the claim to cost-effectiveness could not be verified, others often repeated the house’s simple design in subsequent trials with underground building.1
-
Though not fully subgrade, the Bordie Residence (1975), Austin, Texas, by architects Coffee and Crier, uses a minimum 56 cm earth cover and employs the atrium design. ↩
Ecology House is sunk underground, with 25–40 cm of soil on the roof. It is divided into four rooms, with each room receiving natural light through a central open-air atrium. A slight variation on the atrium design can be found in Barnard’s Stow House (1975), where a covered atrium acts as a passive solar heater.1 From the surface, all that is visible of Ecology House is the hand-railing that lines the top of the atrium wall (to stop people from falling into what is ostensibly a hole in the ground). Also visible is the solar collector and the tree top rising from inside the atrium. From the interior, there are only two views of the world outside: the atrium and the sky. All ground-level environs are blocked, visually segregating the exterior from the interior and isolating the life inside the house.
-
Heated air from the atrium is circulated throughout the house. See Gideon S. Golany, Earth-Sheltered Habitat: History, Architecture and Urban Design (New York: Van Nostrand Reinhold, 1983), 27. ↩
Jay Swayze: Subterranean Utopias
Jay Swayze founded Geobuilding Systems in 1974, constructing luxury underground homes with a system of components unique to underground and earth-sheltered buildings. Before building underground homes, Swayze worked in bomb shelter construction, luxury home design, and for the US Military as an instructor in chemical warfare. He combined his interests to maximize the potential of the fallout shelter as residence and domestic utopia. His work gained attention during the New York’s World Fair of 1964–65, where he designed the Underground Home Pavilion.1
Swayze’s homes express a theme that is common to many underground buildings: the architecture of fear. The underground becomes a space of refuge from the threats of the surface. Moreover, the underground becomes a space for Swayze to reconstruct an idealized version of the surface.2
A Jay Swayze underground home is a traditional luxury suburban home placed within a larger concrete shell. This makes possible the addition of exterior yard space and window views while remaining entirely underground. The landscaping is tailored to the desires of the owners, using fake and real trees and flowers, while windows look onto painted murals of pastoral landscapes. The “special” lighting system can reproduce dusk, mid-day, or dawn. His House in the Rocky Mountains had an indoor pool, a vaulted living room ceiling, and a large window that opened onto a painted mural of the Hudson River and New York City skyline (the owner was a transplant from New Jersey). The mural left out all visual obstructions of the view, including smog. Paradoxically, Swayze’s underground home was both an escape hatch and a preservative.
Swayze was always keen to propose his Geobuilt underground homes as antidotes to catastrophe. Beginning with Cold War fears of nuclear attack, he then shifted his attention in the 1970s to the underground home’s energy efficiency. During the 1980s, he argued that the underground home would reach a “harmony” with nature and solve the problem of resource depletion.3 After the 1980s, it is unclear what came of Swayze’s practice.
-
For more on the presence and reception of the Underground Home Pavilion at the New York World’s Fair of 1964–65, see Rosemarie Haag Bletter, “ The ‘Laissez-Fair,’ Good Taste, and Money Trees: Architecture at the Fair,” in Remembering the Future: e New York World’s Fair from 1939 to 1964 (New York: Rizzoli, 1989), 105–36. ↩
-
For a more thorough treatment of the themes of warfare, fear, and their relation to domesticity in the work of Jay Swayze, see Beatriz Colomina, “The Underground House,” in Domesticity at War (Cambridge: MIT Press, 2007), 275–92. ↩
-
Jay Swayze, Underground Gardens and Homes: The Best of Two Worlds – Above and Below (Hereford, TX: Geobuilding Systems, Inc., 1980), 87. ↩
Jay Swayze, ventilation tower and entrance of Hamman House, Plainview, Texas, ca. 1962. Underground Space Centre © Robert W. Kelly/Time & Life Pictures/Getty Images
Mark Mack: Underground Visions
House on a Dam and House Totally Underground belong to a larger project by architect Mark Mack, “10 Californian Houses.”1 They are not built projects but conceptual investigations which, Mack argues, recuperate lessons from California’s “‘First’ Bay-Area Style.” The projects imagine houses as close as possible to the point where they are almost indistinguishable from the landscape. Mack tries to achieve this with very simple structures and basic interiors.
In the two-bedroom House Totally Underground, only two large skylights protrude above ground, supplying light to the living areas and bathroom. Mack expresses a concern of many underground builders when, of the design of the interior, he writes that “the house is very conventional, which makes one forget its peculiar location.”2
House on a Dam can be settled into any slope. Its interior contains only a simple table, chair, and bed. The house flips in and out of the ground through a block-and-tackle mechanism. When closed, it is almost indistinguishable from the ground and, when opened, it merges with the sky because of its overstated window.
These two houses by Mark Mack succinctly articulate the themes that run through so many underground projects: the need to mitigate the radicality of living underground by means of conventional interiors, and the disappearance of the structure in favour of the landscape, or what he calls “nature.”
This text is an excerpt from Sorry, Out of Gas: Architecture’s Response to the 1973 Oil Crisis.

