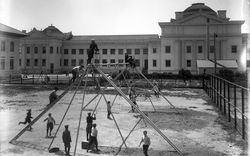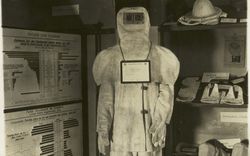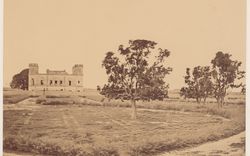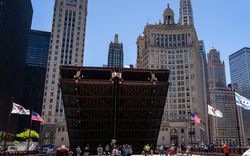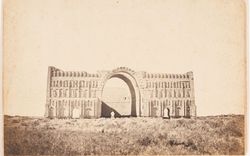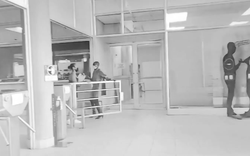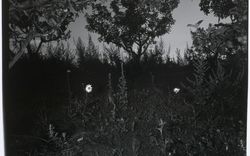Putting Up a Strong Front
Meredyth Winter on the structural integrity of pre-modern facades
In a Volkswagen commercial that aired in the early 2000s, a man with a British accent addresses the camera as if in a documentary to extol the virtues of the arch. A Roman aqueduct in the background is the apparent subject of his praise when, seemingly by chance, a Beetle rolls into the shot behind him, stops exactly where the background perspective frames its iconic round roof within an arch, and remains paused long enough for the speaker to pronounce the rounded form a marvel of “strength” and “integrity”.1 The car then drives off having ironically escaped the speaker’s notice but carrying with it—the automakers seem to imply—the very same structural reliability as the arch. Its rounded shape relied upon a visual sympathy with its classical Roman architectural referent to manifest the safety and well-being of its passengers.
Analogous visual and rhetorical strategies to suggest structural stability proliferated in pre-modern architecture, where the facade became the locus of such mimetic references. In the medieval Islamic world, the arch and its “decorative” equivalent, the niche, translated structures meant to bear and redistribute weight into ornamental elements with a stable and enduring presence in the built environment. Likewise, facades covered with diamond patterning simulated structural techniques for managing crosswise forces, visually evoking defense and protection. These multi-modal identities of ornament, at once accretive and allusive, operated on the structural referents of architectural forms. They transformed the façade’s physical stability into metaphor, linking a period or regime with both a resplendent past and the promise of a prosperous future.
The semicircular Roman arch was a pervasive form in premodern architecture, used to manifest physical and visual impressions of stability even if it was not the most effective structure to this end. The catenary arch, with its parabolic shape, does a much better job at managing vertical forces by converting tension to compression, and its benefits were known from commonplace structures like kilns. Most spectacularly, the Sassanians deployed the catenary arch at their sixth-century palace complex near Ctesiphon, Iraq. The throne room, Taq-i Kisra, consisted of a brick vault whose opening spanned an unprecedented 25.5 metres.2 While civil engineers in the sprawling Roman Empire likely found the semicircle’s simple calculations attractive, their adoption of the semicircular arch was deliberate, perhaps driven by the regular proportions or perceived perfection of circles that might have seemed to bolster its structural purpose. These formal associations accompanied the semicircular arch eastward where it dominated design choices by the eighth century, even in North Africa and the Middle East, where the catenary arch’s superior stability and centring-free construction had previously held sway.
The iconographic potency of the arch found its greatest expression, however, when it extended beyond structure to decoration. At Ctesiphon, shallow, semicircular blind arches radiated around the catenary arch. The two flanking walls that camouflaged the extensive buttressing behind the catenary vault made use of semicircular relieving arches, just as layered tiers of blind niches were flanked in miniature columns and topped with semidomes. Could these familiar rounded arches have reassured viewers with a visual equilibrium that counterbalanced the incomparable and daunting monumentality of the site’s catenary vault? Blending structural and decorative arches certainly figured a clear, tempered consistency across the façade’s multiple stories, all while camouflaging more complicated physics. Behind the façade, the walls’ brick supports became shallower as they rose, transitioning from a thick foundation, twenty-five brick lengths in depth, to a top tier only seven brick lengths deep. The regularity and repetition of the arched niches skillfully drew attention away from this thinning of the brick masonry that the average onlooker may have found unsettling. Thus, the façade presented to onlookers the stable—if ornamental—form of the semicircular arch that visually reinforced the stability of the walls. But at what point did the visual manifestation of stability take precedence over a structural one?
The semicircular form of the ornamental niches may have come from Roman lands, where arcades were often used to memorialize martyred Christian saints, such as in the church of Saint Simeon Stylites, but the blind arcade at the Taq-i Kisra visually enacted a structural integrity that would recur in distinctly Islamic form: the mihrab. Although its modern connotations took centuries to coalesce, the term “mihrab”, as Nuha Khoury has shown, initially appeared in literature as an architectonic referent for loftiness or exaltation, whether metaphorical or literal, even though its actual form could vary.3 The arch-topped niche “mihrab” in a mosque eventually came to visually indicate qibla, the direction that Muslims face in prayer, while pictorial mihrabs retained memorializing connotations for Muslims, marking on a tombstone, for example, ascent to an exalted next life.4 Still, a third, less prevalent, use of multiple mihrab-like niches in Islamic ornament continued to evoke a stabilizing presence. Multi-tiered niches remain vacant across the brick façade of Raqqa’s Baghdad Gate, an eleventh- or twelfth-century addition to the original eighth-century city wall.5 A reconstruction drawing by the German Archaeological Institute shows variations in each trefoil niche, which are located between triangular pediments and semicircular arches. The trefoil niches sit atop pairs of columns that extend to the base of the row below, inscribing the semicircular niches. Stylistically and materially an import from Seljuk Iran, the trilobe niches constructed in brick favoured trends of the period.6 Nevertheless, their composite design referred to classical precedents. The Baghdad Gate was a renovation to a defensive wall dating to the eighth-century Umayyad founding of the city (661–750).
The columned multi-tier niches, already an echo of late Antiquity, find a counterpart at ‘Anjar, another early Umayyad town in present-day Lebanon. Although stylistically distinct, Raqqa’s niches share curious similarities with the eighth-century ‘Anjar niche. Both are classicizing, and the semicircular arch housed in the trefoil-triangle roof at Raqqa resembles the semicircular arch situated within a foliate triangular faux-arch at ‘Anjar. In the latter, spiky vines in the triangular upper tier seemingly sprout from basket-like capitals that crisscross in deeply carved diamond shapes. This reinterpretation of the Corinthian order recalls Vitruvius’s claim that a votive basket full of acanthus leaves left at a grave had inspired the Greek architect Callimachus to design the capital.7 Likewise, an echo of the acanthus basket remains at Raqqa, where the deeply excavated mortar lines in the brick columns recall a basket’s weave and the trefoil forms of the arches reference leaves.
The decorative repertoire of niches at Raqqa’s Baghdad Gate courted multiple meanings. Harbouring an ontological ambivalence reminiscent of apotropaic and talismanic imagery that scholars have called both “slippery” and “sticky,” the labyrinthine ornament in the extant keel-arched niche fits these descriptions particularly well; trapping the gaze in its winding path and pseudo-calligraphic appearance suggestive of an incantation, it seems imbued with an agency capable of intervening in human affairs.8 While these forms referenced an intent to protect or ward off dangers, the upper story arcade also references antique ornament, resulting in a layered facade that packed multiple allusions into every detail in a way Finbarr B. Flood describes as “formally dense.”9 The façade’s thick meaning presents an idealized, aspirational sense of impenetrability characterized by a “cognitive polysemy” that Margaret Graves refers to as “archimorphism”: a case in which representation blurs distinctions between a work’s functional and pictorial referents.10
The textural, multivalent assemblage of ornament on the gate translates antiquity’s enduring presence into an idiom current to its time. Further amplifying the security of a virtually unbreachable metres-thick wall, beveled recessions resembling arrowslits punctuate the façade between its niches. Yet these recessions lacked the corresponding embrasures on the interior that would have allowed archers to use them. In truth, the colossal walls were too thick to aim through, even if there had been true arrowslits. Nevertheless, the visual suggestion of the presence of concealed archers added to its impression of impregnability. At the Taq-i Kisra, the blind arcade made the shallow wall appear consistently deep, even inhabitable; at the Baghdad Gate, niche and beveled recessions in the solid wall intimated a similarly unseen presence behind the structure.
Through mimetic visualizations of their structural functions, pre-modern Islamic ornamental forms alluded to defense, safety, impregnability, and protection. The material substrate of these forms further reinforced the accretive meanings of surface decoration. The variations of niches enshrined in brick at Raqqa offer one such example, but crisscrossing and diamond-shaped designs are another. Conceptually referencing the structural strength of interlacing elements, such ornament took on a decorative life of its own. The forms filling the blind arches of the Baghdad Gate’s ground story crisscross into visually impenetrable and endless knots: in Arabic, ‘uqūd means both “knots” and “repeats”. By contrast, the transverse view of the Taq-i Kisra’s narrowing façade wall reveals a purely structural and utilitarian brick bond arrangement of interwoven leaves. The brick masons at Ctesiphon needed to ensure maximum surface overlap between horizontal courses and vertical leaves to create bonds with the highest possible surface friction, limiting compression-driven rotation and increasing tensile resistance. To achieve this at Ctesiphon, they chose to overlap the leaves of successive courses of running bonds by roughly two-thirds of the brick length. The visual result was a subtle herringbone effect.
Modern material science engineers stress test brick bond patterns, looking for failure rates in simulations of applied vertical forces or ways of integrating new masonry into heritage architecture in earthquake zones.11 The simple running bond routinely outperforms herringbone in single-leaf masonry, no matter the load. That said, when testing for tensile resistance against transverse and radial forces, the so-called “English” bond showed the greatest resilience.12 From the surface, the English bond resembles the simple running bond, but it orients a portion of the bricks to face the short end outward at regular intervals. The long side of the brick reaches two or more leaves deep, interlacing with others. The English bond’s cross-section thus closely resembles the herringbone pattern in the transverse view of Taq-i Kisra’s flanking walls.
View of the minaret of the Nuri al-Kabir Mosque (1170-1172, destroyed 2017) under reconstruction, 1979, Mosul, Iraq. Yasser Tabbaa Archive, courtesy of Aga Khan Documentation Center, MIT Libraries (AKDC@MIT)
Similarly to the arch, the visual attributes of herringbone forms could visually enact their structural integrity. The herringbone and its mirrored counterpart, the diamond, was widespread in Seljuk Iran, where decorative brickwork was popular. The façades of tomb towers from the Kharraghan towers (1067–1068 and 1093) to the Burj-i Ali Abad (ca. 1300) included crisscrossing designs that highlighted the principles of structural brickwork. In Iraq and Syria, these designs appealed to the ornamental layering of surfaces with niches and other references. The brickwork of the now-destroyed minaret of the Nuri al-Din mosque (1170–1172, Mosul), which reached above an arcaded base, showed how diamonds and crisscrossing could allude to multiple referents: from weavings to baskets and geometric abstractions. At the mausoleum of Zumurrud Khatun (1193, Baghdad), a ground level of arched niches topped non-structural triangular tympana. The second story features panels filled with interlocking designs, while articulated diamonds zigzag across the final story.
In each structure, the seeming patchwork of pastiche elements seems to follow little logic, if not for the “formal density” that, as observed above, amplified the potency of individual ornamental forms through a conscientious visual layering of meaning. Architectural forms bore the power of their original function, manifesting it even through purely pictorial representation. In some ways, the physical attributes of the form were immaterial, despite changes in style and dimension. In other ways, they clearly harnessed the structural conditions that gave the form its original potency. Regardless of their variations, forms like the arch and the chevron seemed to possess an innate structural integrity that remained manifest in ornament. The efficacy of these premodern approaches to reassuring safety, strength, or integrity cannot be evaluated, but their strategies continue to influence modern safety assumptions. For example, the Volkswagen commercial embraces similar strategies—precedent, sympathetic association, correspondence between the physical and the figurative, and even contagion—to foster a sense of reliability more than ensuring it. The visual rhetoric surrounding structural safety, whether in the premodern Islamic world, the Volkswagen Beetle advertisement, or beyond, bolsters and reinforces its own logic by layering forms and associations of strength and stability. The longer such forms—the arch, the diamond, the herringbone—sustained their associations, the more they garnered a reputation for effectiveness that, in turn, led to their reuse. While we may have moved beyond such formal assumptions today, how often do we evaluate why we place our trust in the structures we inhabit and the ways we believe they protect us?
The “expert” dates the unnamed bridge in the background to 145 BCE, which would roughly correspond to the Aqua Marcia in Rome, although his subject is ostensibly the Pont du Gard in Nîmes.
For more on the construction of the Taq-i Kisra, see E. J. Keall, “Ayvān-e Kesrā,” Encyclopaedia Iranica III/2, 155-159. Other examples of the premodern use of the catenary arch date back to Ancient Egypt and Iran, such as the Ramesseum Granaries (13th century BCE, Egypt) and Niasar fire temple (3rd century CE, Iran).
See the discussion on this topic in Nuha N.N. Khoury, “The Mihrab: From Text to Form,” International Journal of Middle East Studies 30, no. 1 (1998): 1–27.
Precedents for this usage include Pagan and Christian shrines and Torah niches, among others. See Khoury, “The Mihrab,” note 8, and G. Féhérvari, “Miḥrāb,” Encyclopedia of Islam, 2nd edition, ed. P.J. Bearman; Nuha N. N. Khoury, “The Mihrab Image: Commemorative Themes in Medieval Islamic Architecture,” Muqarnas 9 (1992): 11–28.
For dating Raqqa’s Baghdad Gate, see Robert Hillenbrand, “Eastern Islamic Influences in Syria: Raqqa and Qalcat Jacbar in the Later 12th Century,” The Art of Syria and the Jazira 1100–1250, Oxford Studies in Islamic Art 1, ed. J. Raby (Oxford: Oxford University Press, 1985), 21–48.
The medium unlikely reflects the availability of stone since quality materials were available in Syria, nor harkens back to the Sassanian throne room, but rather demonstrates the influence of brickwork styles coming from Seljuk Iran (1037–1194). The trilobed niche has also been associated with a style of squinches popular in Seljuk architecture. Camilla Edwards and David Edwards, “The Evolution of the Shouldered Arch in Medieval Islamic Architecture,” Architectural History 42 (I999): 75.
Vitruvius Pollio, “Book IV, Chapter 17,” in Vitruvius: The Ten Books on Architecture, ed. Morris Hicky Morgan (Cambridge, MA: Harvard University Press/London: Humphrey Milford, Oxford University Press, 1914), secs. 9-10.
Persis Berlekamp, “Symmetry, Sympathy, and Sensation: Talismanic Efficacy and Slippery Iconographies in Early Thirteenth-Century Iraq, Syria, and Anatolia,” Representations, no. 133 (2016): 59–109; Alfred Gell, Art and Agency: An Anthropological Theory (Oxford: Oxford University Press, 1998), 86.
Finbarr B. Flood, “Animal, Vegetal, and Mineral,” Representations, no. 133 (2016), 49.
Margaret Graves, Arts of Allusion (New York: Oxford University Press, 2018), 62.
See Shipeng Chen and Katalin Bagi, “Crosswise tensile resistance of masonry patterns due to contact friction,” Proceedings of the Royal Society A 476, no. 2240 (2020); Gianni Bartoli, Michele Betti, Antonino Maria Marra, and Silvia Monchetti, “A Bayesian model updating framework for robust seismic fragility analysis of non-isolated historic masonry towers,” Philosophical Transactions of the Royal Society A 377, no. 2155 (2019).
Ferenc Szakály Zsolt Hortobágyi and Katalin Bagi, “Discrete Element Analysis of the Shear Resistance of Planar Walls with Different Bond Patterns,” The Open Construction and Building Technology Journal vol. 10, no. 1 (2016): 220–232.





