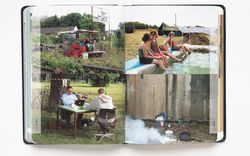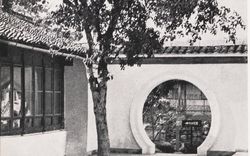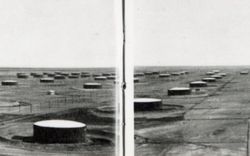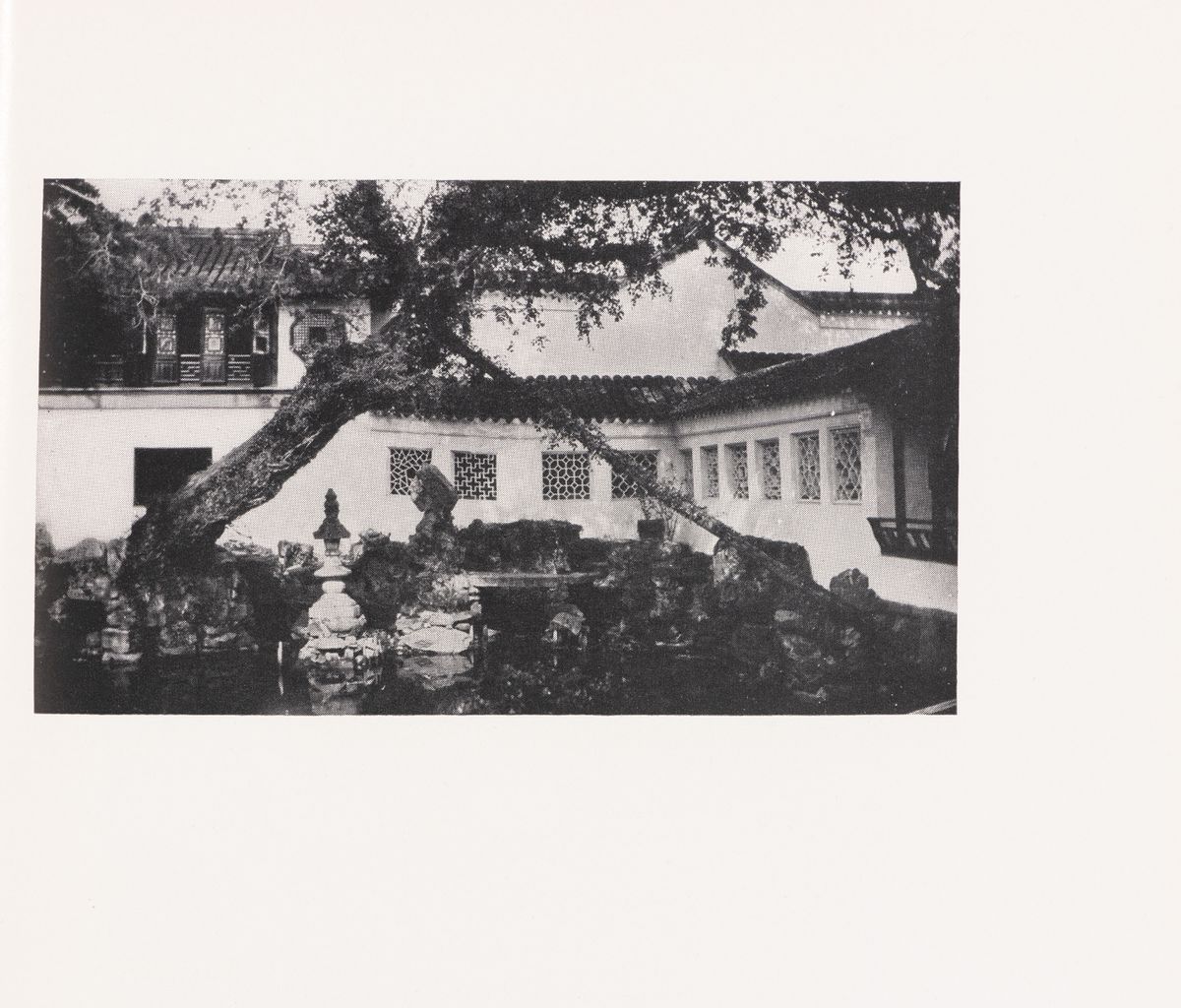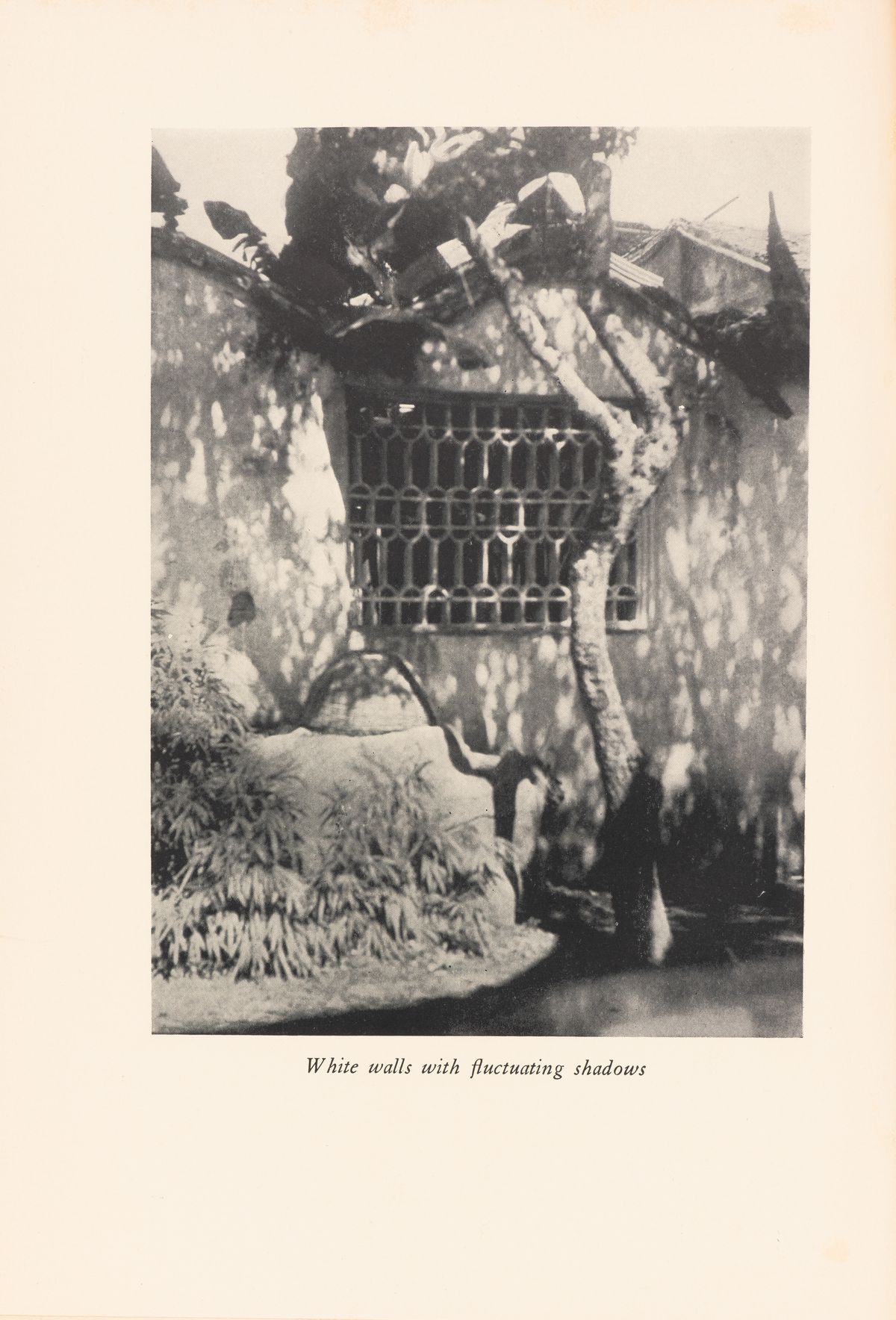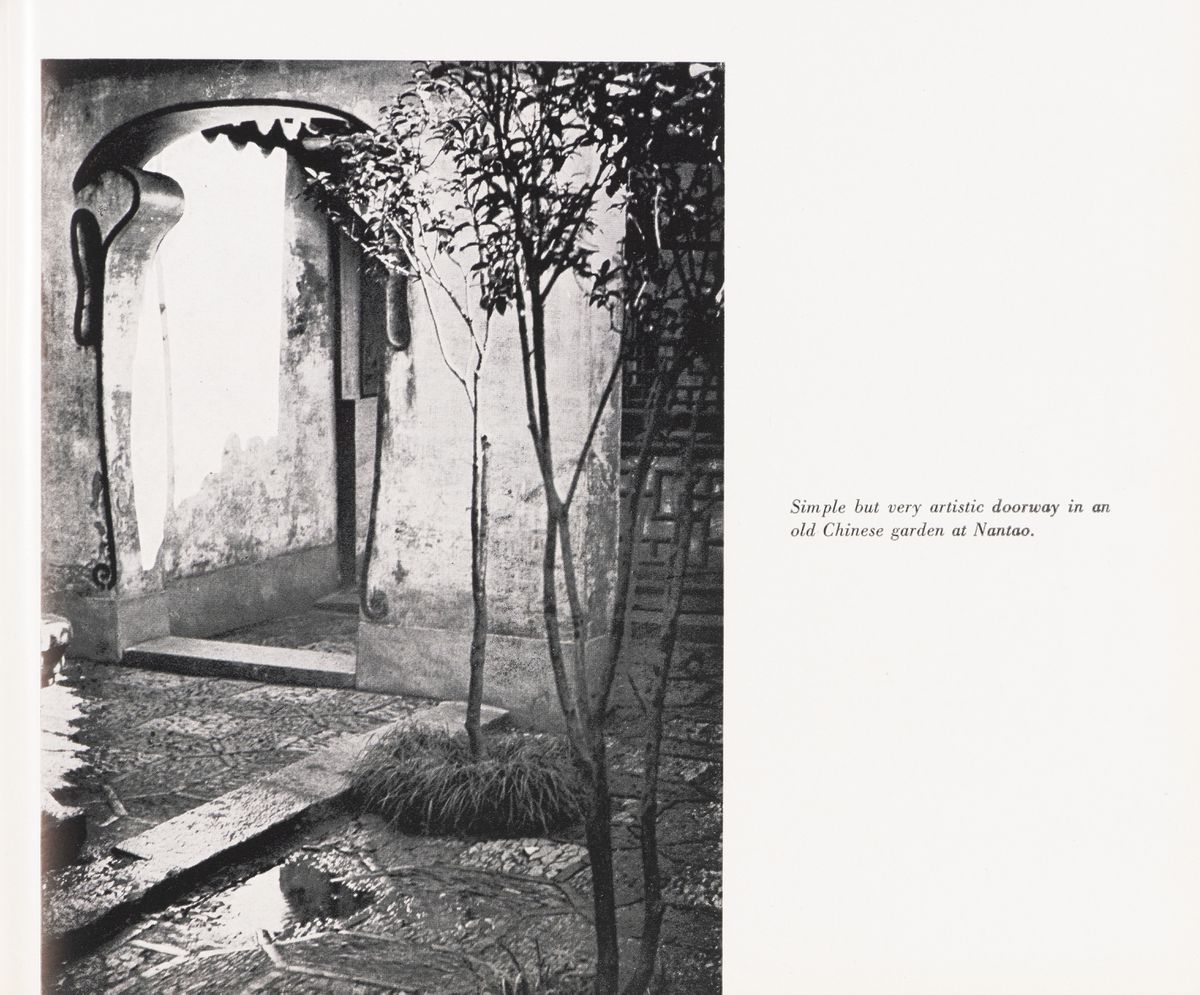White Walls and Black Tiles
Taro Cai and Peter Sealy on how travel photography reframed Chinese garden aesthetics
The aesthetic of fen qiang dai wa, or “white walls and black tiles,” defines the traditional residential architecture of the Jiangnan region, located in China’s lower Yangtze Delta. Fen and dai, or black and white, are references to the colours of the region’s vernacular architecture, which generally presents a rather humble and austere appearance that contrasts with the bright colours of Chinese imperial architecture. Jiangnan, which includes cities such as Suzhou, Yangzhou, Nanjing, and Shanghai, has long been one of the country’s cultural and economic centres. Today, its “white walls and black tiles” provide a symbolic model for the region, shaping visual codes in architectural practice and the wider built environment. Its iconic black-and-white style dominates historical preservation and broader contemporary practice, such as I.M. Pei’s Suzhou Museum (2006). Taken to an extreme, this aesthetic has established an idealized visual standard for China’s recent “beautiful countryside” initiative, influencing design choices even in far-away regions like Xinjiang.1
Modern architects played a significant role in popularizing and institutionalizing fen qiang dai wa. Their interest in this aesthetic likely began when American-trained Chinese architects, including Liang Sicheng and Lin Huiyin, returned to China in the 1920s and 1930s and began surveying traditional Chinese architecture. Among them, Tong Jun conducted the earliest studies of surviving gardens in the Jiangnan region, including those in Suzhou.2 Widely regarded as the finest examples of landscape design in China, Suzhou gardens had been maintained by the literati, China’s scholarly elite.3 Recent scholarship argues that pioneering Chinese architects adapted, translated, and modernized Suzhou gardens and architecture within Western design systems, including Beaux Arts and Bauhaus, facilitating a new conception of Chinese architectural space that was both modern and national.4 At the same time, architects drew parallels between Jiangnan architecture and traditional Chinese ink painting, which uses only black, white, and grey, to reinforce the traditional artistic significance and legitimacy of this colour scheme.
However, the modern popularity of white walls and black tiles is—at least in part—the result of a misreading or creative reinterpretation of style influenced by black-and-white photography, which yields idealized, monochromatic images of architectural spaces and surfaces. The impact of black-and-white photography on contemporary design thought and practice is not limited to Chinese architecture—it is one of photography’s most instrumental and global impacts on the discipline. Scholars including Barry Bergdoll, Robert Elwall, and Claire Zimmerman, have documented photography’s capacity to engender, support, and diffuse modern spatial concepts.5 What links the disparate examples they raise and the photographs of “white walls and black tiles” discussed in this article is photography’s tendency to magnify certain architectural qualities while eliding others.
-
The notion of “Beautiful Countryside” was put forward in 2013 in the No.1 Central Document and aimed to upgrade China’s new socialist countryside. The document proposed to “strengthen rural ecological construction, environmental protection, and comprehensive remediation, and strive to build a beautiful countryside.” ↩
-
See Tong Jun, “Chinese Gardens in Kiangsu and Chekiang,” Zao yuan shi gang (Beijing: Zhongguo jian zhu gong ye chu ban she, 1983), and Jiangnan yuanlin zhi [A Record of Jiang Nan Gardens] (Beijing: Zhongguo gong ye chu ban she, 1984). ↩
-
On studies of Suzhou and other literati gardens, see Dunzhen Liu, Suzhou Classical Garden (Beijing: Zhongguo jian zhu gong ye chu ban she : Xin hua shu dian Beijing fa xing suo fa xing; 1979); Alfreda Murck, A Chinese Garden Court: The Astor Court at the Metropolitan Museum of Art (New York: The Metropolitan Museum of Art, 1980); Ron Henderson, The Gardens of Suzhou (Philadelphia: University of Pennsylvania Press, 2013). ↩
-
Lu Andong studied the restoration of the Lingering Garden in Suzhou in the 1950s, for which the building’s interior partitions were removed to create a unobstructive panoramic view into the garden. See “Lost in Translation: Modernist Interpretation of the Chinese Garden as Experiential Space and Its Assumptions,” The Journal of Architecture 16, no. 4 (2011): 499–527; and “Yinmi de zhuanbian: dui 20 shiji liuyuan bianqian de kongjian fenxi,” Jian zhu xue bao, no. 1 (2016): 17–23. ↩
-
See Barry Bergdoll on Édouard Baldus’s editing of photographs as Haussmannian dégagement avant-la-lettre in “A Matter of Time: Architects and Photographers in Second Empire France” in The Photographs of Édouard Baldus, ed. Malcolm Daniel (New York Metropolitan Museum of Art; Montreal: Canadian Centre for Architecture, 1994), 98–119; Robert Elwall, Photography Takes Command: The Camera and British Architecture, 1890-1939 (London: RIBA Heinz Gallery, 1994); and Claire Zimmerman’s work on the often complex interplay of modernist photography and architecture in twentieth-century Germany in Photographic Architecture in the Twentieth Century (Minneapolis: University of Minnesota Press, 2014). ↩
An early account of “white walls” appeared in a 1936 English-language article written by Chinese architect Tong Jun in T’ien Hsia Monthly, one of the first discussions of Suzhou gardens in English and a key reference for Western scholars and architects.1 Tong stated, “The garden wall in South China is invariably whitewashed. It lends itself admirably to bamboo shadows thrown on it by sunlight or moonlight. White, with green foliage and black roof tiles and woodwork, forms one of the dominant colours in the Chinese garden.”2 Following Tong’s work, many American and European historians picked up this expression, describing the white walls of Suzhou’s vernacular architecture and gardens as a canvas displaying the interplay of shadows and lights. In her seminal 1978 book The Chinese Garden, Maggie Keswick describes Suzhou as “a city of white-washed houses on a network of canals”.3
However, travel to China, particularly in the early twentieth century, was difficult—if not impossible—for all but the most adventurous Western scholars and architects. Most studies on Chinese architecture relied on secondary literature, sketches, and, more usefully, photographs, which were mainly black-and-white. Since its inception, photography assumed a critical role as a tool for architectural research, for it produced transportable images through which far-flung buildings and spaces could be brought to the attention of metropolitan audiences. The earliest known photographic image in the pages of an architectural periodical was a view of the Orléans Mausoleum in Dreux, France published by The Builder in 1845. This woodcut engraving was made from a daguerreotype plate obtained by RIBA co-founder Thomas Leverton Donaldson.4
Photography enabled many of the earliest attempts at global histories of architecture, such as Robert Fergusson’s A History of Architecture in All Countries from the Earliest Times to the Present Day (1862–1867). As Robert Elwall notes, “Fergusson’s History would simply not have been conceivable without photography.”5 Among its many sources, it relied upon Felice Beato’s photographs of China. Photography also made possible studies such as Viollet-le-Duc’s essay on the racial origins of Mesomaerican architecture in Désiré Charnay’s Cités et ruines américaines (1862) and the architect’s L’Art russe (1877). Viollet-le-Duc admitted that his arguments in Cités et ruines were drawn from a careful study of Charnay’s photographs.7 As Lauren O’Connell notes, “Photography becomes this history’s primary source, and insights gleaned from photographs are used to confirm or correct information provided by texts.”8 With both Fergusson and Viollet-le-Duc, photography can be conceived as—and was said to be—a source of evidence underpinning and therefore substantiating the narrativization inherent to historical practice. However, such remediations were far from transparent and often served to justify cultural and aesthetic biases.
-
Tong Jun, “Chinese Gardens in Kiangsu and Chekiang,” T’ien Hsia Monthly 3 (1936): 220–244. ↩
-
Ibid., 231. ↩
-
Maggie Keswick, The Chinese Garden: History, Art, and Architecture (Cambridge, MA: Harvard University Press, 1978), 16. ↩
-
On the Dreux engraving, see Peter Sealy, “After a Photograph, Before Photography (Takes Command),” The Journal of Architecture 21, no. 6 (2016): 911–913. ↩
-
Robert Elwall, “James Fergusson (1806–1886): A Pioneering Architectural Historian,” RSA Journal 139, no. 5418 (1991) ↩
-
On Fergusson, see Elwall, “James Fergusson.” On Viollet-le-Duc, see Lauren M. O’Connell, “Viollet-le-Duc on Drawing, Photography, and the ‘Space Outside the Frame’,” History of Photography 22 no. 2 (1998): 139-146. ↩
-
Eugène-Emmanuel Viollet-le-Duc, “Antiquités américaines” in Cités et ruines américaines: Mitla, Palenqué, Izamal, Chichen-Itza, Uxmal: recueillies et photographiées par Désiré Charnay (Paris: Gide and A. Morel, 1863), 4–5. ↩
-
O’Connell, “Viollet-le-Duc on Drawing,” 142. ↩
The earliest photographs of Chinese gardens were black-and-white due to the many technical limitations of colour photography. These photographs were taken by Jesuit missionaries, art enthusiasts, and diplomats (or their wives).1 One author and photographer, Florence Lee Powell, explained that black-and-white photography was a deliberate medium for her to document the experience of walking in Chinese gardens, as the medium provides “a more accurate picture of the gardens which are not studies in vivid and exotic colour, but tone poems in the quiet hues of grey in rocks and garden walls.”2 Perhaps her readers could therefore avoid being distracted by the various colours present in Chinese gardens? The monochromatic appearance of these gardens in publications including Powell’s may have better aligned them with Western perceptions of Japanese rock gardens, which were considered “modern” because of their free-flowing spaces, framed views, and sparse aesthetic. Walter Gropius’s 1960 essay on the Katsura Villa, which was accompanied by photographs by Yasuhiro Ishimoto, forwards perhaps the most famous reading of the modern qualities of Japanese gardens.3
In the second half of the twentieth century, colour photography became more accessible and widely used. Even so, many photographers—and among them, mostly architects—continued to capture Suzhou gardens in black-and-white.4 This choice of film stock not only corresponded to the colour scheme of traditional Chinese painting, but it also served as an analytical tool to decipher the gardens’ parallax spatial design.5 Architects theorized the Chinese garden design as an organized assemblage of visual axes and viewpoints best experience by a mobile subject.6 Accordingly, they often analyzed Chinese gardens through an annotated plan drawing accompanied by photographs or sketches taken from numbered viewpoints.
-
On early photographs of Chinese gardens, see Dorothy Graham, Chinese Gardens: Gardens of the Contemporary Scene: An Account of Their Design and Symbolism (New York: Dodd, Mead & Co., 1938); Henry Inn, Chinese Houses and Gardens (New York: Bonanza Books, 1950); Florence Lee Powell, In the Chinese Garden: A Photographic Tour of the Complete Chinese Garden, with Text Explaining Its Symbolism, as Seen in the Liu Yuan (the Liu Garden) and the Shih Tzu Lin (the Forest of Lions), Two Famous Chinese Gardens in the City of Soochow, Kiangsu Province, China (New York: The John Day Company, 1943); Osvald Sirén, China and Gardens of Europe of the Eighteenth Century (New York: Ronald Press, 1950) and Gardens of China (New York: Ronald Press Co., 1949). ↩
-
Powell, In the Chinese Garden, 11. ↩
-
See Walter Gropius, Kenzō Tange, and Yasuhiro Ishimoto, Katsura: Tradition and Creation in Japanese Architecture, trans. Charles S. Terry (New Haven: Yale University Press, 1960). On modernist appropriations of Katsura, see Yasufumi Nakamori, Katsura: Picturing Modernism in Japanese Architecture (Houston: Museum of Fine Arts; New Haven, 2010). ↩
-
Wah Nan Chung, The Art of Chinese Gardens (Hong Kong: University Press, 1982). ↩
-
Discussions of organized viewpoints in Chinese gardens may be influenced by Peter Collin’s notion of parallax and his use of 35mm films for analyses. See Peter Collins, Changing Ideals in Modern Architecture, 1750-1950 (Montreal: McGill-Queen’s University Press, 1995); and “Parallax,” in Architectural Review 132 (December 1962), 387-390. ↩
-
Lu Andong, “Lost in Translation: Modernist Interpretation of the Chinese Garden as Experiential Space and Its Assumptions,” The Journal of Architecture 16, no. 4 (2001): 499–527. ↩
While black-and-white photographs emphasize shadow effects and relationships between body, architecture, and space in Suzhou gardens, colour photographs of the same sites reveal very different qualities. In studying the photographs from Hélène Binet’s The Walls of Suzhou Gardens (2021), it quickly becomes apparent that their walls may not be white after all.1 Binet’s photographs capture the modulated colours and diverse expressions of these walls. Their limewashed surfaces are canvases not only for plays of light and shadow but also for an organic co-production of rains, mosses, and lichens. In Ming Dynasty literature, residents of Suzhou gardens would use rice porridge and fishy liquid to encourage moss and vine growth; such naturally weathered appearances were preferred. Early garden accounts describe grey and even black walls. For instance, in her 1938 book Chinese Gardens, Dorothy Graham describes Suzhou as a city that “lies within grey crenellated walls” whose Lingering Garden had “black and high” walls. However, the four photographs of Suzhou Gardens in Graham’s book do not depict such darkened walls.2
Tonal discrepancies in “white walls” can also be found in black-and-white photographs. Osvald Sirén’s 1918 and Henry Inn’s 1936 photographs of Suzhou gardens were some of the earliest to reach Western audiences.1 A closer look at garden walls in Inn’s photographs reveals signs of weathering on their otherwise “white” surfaces. To maximize the legibility of architectural details obscured in shadow, the photographer had to overexpose the negative, a decision that “white-washed” the garden walls—and therefore drove its reception as a colourless space. This difficulty in capturing minute detail in shadow had plagued architectural photography from its origins, and here had a distinct impact beyond matters of representation.2
-
See Inn, Chinese Houses and Gardens; and Sirén, Gardens of China. ↩
-
Along these lines, Henri Sirodot criticized the first photograph to be published in an architectural periodical as a photographic print (and not a remediated engraving). Referring to a calotype view of the François I staircase at the Chateau de Blois in France in the ^Revue générale de l’architecture et des travaux publics^ (1856), he declared that “[The mind] the mind “scrutinizes the shadows too dark for its liking, desperate for a view of the bundle of arabesques from which rises the vault which forms the steps. But is this not asking the impossible?” See Henri Sirodot, “Escalier de l’aile de François Ier au chateau de Blois: Vue photographique,” Revue générale de l’architecture et des travaux publics 14 (1856): col. 215; and Peter Sealy, “From Object to Field: The Uses of Photography by Nineteenth-Century French Architects,” in A Companion to Nineteenth-Century Architecture, ed. Christina Contandriopoulos and Martin Bressani (Malden: Wiley-Blackwell, 2017), 6–8. ↩
As twentieth-century Chinese design moved from focusing on Imperial projects to vernacular architecture and gardens, the latter projects were often re-interpreted according to existing Western frameworks of architectural knowledge to synthesize, reconcile, and modernize the national architectural styles within a global architectural discourse. White walls and black tiles, highlighted through black-and-white photography, became an idealized aesthetic mediating processes of modernization and nation-building. In reality, black walls were also popular in the Jiangnan region, and black paint made of charcoal and animal glue was commonly used, just as limewashing was on white walls.1 Yet, following the contemporary popularity of “white walls and black tiles,” many black wall surfaces have recently been painted over. Many new developments use latex exterior paint to create the appearance of white walls. Requiring less maintenance, these cheap interpretations resist the weathering that Binet’s photographs so artfully capture.
Ultimately, the intricate imbrications of photography with Jiangnan’s “white walls and black tiles” aesthetic highlight its instrumental agency in shaping design choices, as well as architectural histories. While regularly accepted as an im-mediate generator of documents, the camera inevitably transforms the world whose image it conjures before our eyes.
-
Li Jianbo provides a more explicit account of black walls in Zhejiang architecture in Jiangnan in his blog post “Black Paint and Black Wall: Ture Color of Shaoxing Houses,” https://www.douban.com/note/751308330/?_i=6679266TJDh3LX. ↩
