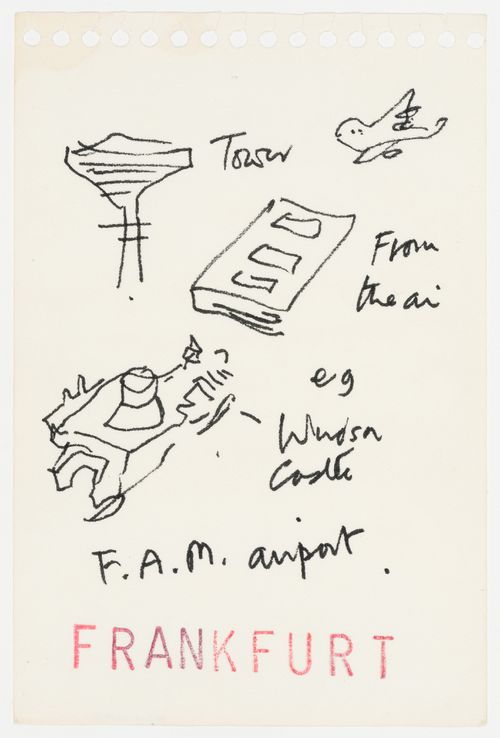Personnes et institutions:
- Cedric Price (archive creator)
Description:
conceptual drawings, some with annotations, including sketches, perspectives, elevations, site plans, sections, views of site, and plans
Quantité / Type d’objet:
2 panel(s)
Collation:
Technique et médium:
Graphite, paper montage, correction fluid, ink and wax crayon on reprographic copies, some mounted on cardboard
Dimensions:
panel (smallest): 75 x 105 cm
panel (largest): 84 x 119 cm
Caractéristiques matérielles et contraintes techniques:
- Note: one sheet is attached to a cardboard panel but it is unclear whether or not it was intended to be attached there.
Mention de crédit:
Cedric Price fonds
Collection Centre Canadien d'Architecture/
Canadian Centre for Architecture, Montréal
Objets catalogués:



