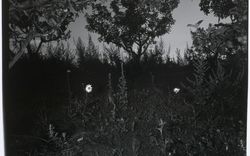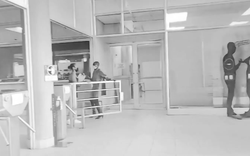Projet
Magnet
AP144.S2.D170
Description:
File documents a project for a series of temporary, moveable structures - "Magnets" - designed to enhance access and transportation options, and/or provide other amenities such as views, information, or safety. Magnets were applied to ten sites in the Greater London area in England, and feasability studies were carried out for sites in Tokyo, Japan. Keiichi Saiki, Price's chief assistant on the project, chose the Tokyo sites and also produced a significant number of the project's conceptual drawings. Material in this file was produced in 1978 and between 1990 and 2001, but predominantly between 1995 and 1996. File contains conceptual drawings, design development drawings, presentation drawings, publication drawings, reference drawings, other drawings, presentation panels, other panels, a presentation model, other models, photographic materials, an artefact, and textual records.
1978, 1990-2001, predominant 1995-1996
Magnet
Actions:
AP144.S2.D170
Description:
File documents a project for a series of temporary, moveable structures - "Magnets" - designed to enhance access and transportation options, and/or provide other amenities such as views, information, or safety. Magnets were applied to ten sites in the Greater London area in England, and feasability studies were carried out for sites in Tokyo, Japan. Keiichi Saiki, Price's chief assistant on the project, chose the Tokyo sites and also produced a significant number of the project's conceptual drawings. Material in this file was produced in 1978 and between 1990 and 2001, but predominantly between 1995 and 1996. File contains conceptual drawings, design development drawings, presentation drawings, publication drawings, reference drawings, other drawings, presentation panels, other panels, a presentation model, other models, photographic materials, an artefact, and textual records.
File 170
1978, 1990-2001, predominant 1995-1996
documents textuels
ARCH255700
Description:
compliance of design, space/area summaries, preliminary program, press clippings, audio-visual, trade catalogs, invoices, art and postcards, application forms, administration, customs, canopy, alarms and fire safety, grounding and communications, conference reports, agreement, client correspondence, drawing lists, budgets (furniture, glass, interior, design, kitchen, lighting), New York trip and artwork, model.
1984-1987
Compliance of design, space/area summaries, preliminary program, press clippings, audio-visual, trade catalogs
Actions:
ARCH255700
Description:
compliance of design, space/area summaries, preliminary program, press clippings, audio-visual, trade catalogs, invoices, art and postcards, application forms, administration, customs, canopy, alarms and fire safety, grounding and communications, conference reports, agreement, client correspondence, drawing lists, budgets (furniture, glass, interior, design, kitchen, lighting), New York trip and artwork, model.
documents textuels
1984-1987
Projet
AP056.S1.1987.PR03
Description:
This project series documents renovations and expansions to the Dorchester Corporation offices in Chicago from 1987-1988. The office identified the project number as 8736. This project primarily consisted of the expansion and renovation of the offices located on the 23rd and 24th floor of the historic Jeweler's Building located at 35 East Wacker Drive. The client, Marex Properties Limited, requested the interior modernization of the terracotta-faced building, without compromising its historical character. This included the general update of public spaces, the redesign of typical office corridors, washrooms, windows and signage. The 23rd floor was gutted and rebuilt with a new glass façade, exterior deck and interior layout. An additional 4,000 square feet of space was added to the 24th floor by pushing the exterior walls outward. A complete upgrade of life safety, HVAC, mechanical and electrical systems was also implemented. Led by Marianne McKenna and Thomas Payne, this project won the 1990 Modernization Award of Excellence from Buildings Magazine. The project is recorded through drawings and photographic materials dating from 1987-1989. The drawings are mostly originals and include sketches, presentation drawings, plans and elevations.
1987-1989
The Dorchester Corporation, Chicago (1987-1988)
Actions:
AP056.S1.1987.PR03
Description:
This project series documents renovations and expansions to the Dorchester Corporation offices in Chicago from 1987-1988. The office identified the project number as 8736. This project primarily consisted of the expansion and renovation of the offices located on the 23rd and 24th floor of the historic Jeweler's Building located at 35 East Wacker Drive. The client, Marex Properties Limited, requested the interior modernization of the terracotta-faced building, without compromising its historical character. This included the general update of public spaces, the redesign of typical office corridors, washrooms, windows and signage. The 23rd floor was gutted and rebuilt with a new glass façade, exterior deck and interior layout. An additional 4,000 square feet of space was added to the 24th floor by pushing the exterior walls outward. A complete upgrade of life safety, HVAC, mechanical and electrical systems was also implemented. Led by Marianne McKenna and Thomas Payne, this project won the 1990 Modernization Award of Excellence from Buildings Magazine. The project is recorded through drawings and photographic materials dating from 1987-1989. The drawings are mostly originals and include sketches, presentation drawings, plans and elevations.
Project
1987-1989
Projet
AP178.S1.1978.PR01
Description:
This project series documents the Banco Borges & Irmão II in Vila do Conde, Portugal. While the records were held in the office’s archives this project was assigned the number 46/70. The office assigned the date 1978 to this project. The Banco Borges & Irmão bank was located in the historic part of Vila do Conde, near the Matriz Church. The project site was the same as for the Banco Borges & Irmão I (project series AP178.S1.1977.PR02 in this fonds). The old building was destroyed and Siza built a new bank. The documentation informs us that the design of the building was subject to several changes. This project series contains documentation for several different versions of the building. The building had two floors and a basement. The third floor was used for administrative offices, the second floor for services to the public, and the basement for safety deposits. In 1988, Siza received the Mies van der Rohe prize for this project. Drawings include sketches, studies and working drawings. Textual materials include project documentation, meeting minutes and correspondence. Photographic materials include photographs of the models and the built project. A study model is also included in these materials.
1978-1986
Banco Borges & Irmão II [Borges & Irmão bank II], Vila do Conde, Portugal (1978-1986)
Actions:
AP178.S1.1978.PR01
Description:
This project series documents the Banco Borges & Irmão II in Vila do Conde, Portugal. While the records were held in the office’s archives this project was assigned the number 46/70. The office assigned the date 1978 to this project. The Banco Borges & Irmão bank was located in the historic part of Vila do Conde, near the Matriz Church. The project site was the same as for the Banco Borges & Irmão I (project series AP178.S1.1977.PR02 in this fonds). The old building was destroyed and Siza built a new bank. The documentation informs us that the design of the building was subject to several changes. This project series contains documentation for several different versions of the building. The building had two floors and a basement. The third floor was used for administrative offices, the second floor for services to the public, and the basement for safety deposits. In 1988, Siza received the Mies van der Rohe prize for this project. Drawings include sketches, studies and working drawings. Textual materials include project documentation, meeting minutes and correspondence. Photographic materials include photographs of the models and the built project. A study model is also included in these materials.
Project
1978-1986
Projet
McAppy
AP144.S2.D89
Description:
File documents a design programme undertaken for construction company, Sir Robert McAlpine & Sons Ltd., in London, England. The aim was to increase the efficiency of production and improve labour relations by producing enclosures, equipment, material, and information systems that would improve safety, on-site communication, and job satisfaction. Cedric Price's office produced 2 report volumes, a Portable Enclosures Programme (PEP) and used at least one construction site, at Angel Court, as a test site for the proposals. Diagrams and flow charts show preliminary planning and programming design decisions and show the relationship between present and future factors. A flow chart illustrates the scope of the program. Charts and diagrams map the relative time scale of parts of the programme over various development phases. An axonometric and cutaway drawing show the interior construction of a pedestrian walkway. Data showing both the projected and real results of a site test application of McAppy planning and equipment from 1974 to 1975 was collected and presented as a broadside. A large number of original drawings are included within the textual records. Material in this file was produced between 1955 and 1987. Zisman, Bowyer & Partners provided consultation services. File contains design development drawings, model, photographic materials, presentation drawings, and textual records.
1955-1987, predominant 1973-1976
McAppy
Actions:
AP144.S2.D89
Description:
File documents a design programme undertaken for construction company, Sir Robert McAlpine & Sons Ltd., in London, England. The aim was to increase the efficiency of production and improve labour relations by producing enclosures, equipment, material, and information systems that would improve safety, on-site communication, and job satisfaction. Cedric Price's office produced 2 report volumes, a Portable Enclosures Programme (PEP) and used at least one construction site, at Angel Court, as a test site for the proposals. Diagrams and flow charts show preliminary planning and programming design decisions and show the relationship between present and future factors. A flow chart illustrates the scope of the program. Charts and diagrams map the relative time scale of parts of the programme over various development phases. An axonometric and cutaway drawing show the interior construction of a pedestrian walkway. Data showing both the projected and real results of a site test application of McAppy planning and equipment from 1974 to 1975 was collected and presented as a broadside. A large number of original drawings are included within the textual records. Material in this file was produced between 1955 and 1987. Zisman, Bowyer & Partners provided consultation services. File contains design development drawings, model, photographic materials, presentation drawings, and textual records.
File 89
1955-1987, predominant 1973-1976
documents textuels
ARCH257131
Description:
29 files - "Permanent files": Surrey Courthouse, Regina Civic Museum, Fred Hutchinson Cancer Research Centre, Cariboo College,, Administration Bld. Prince-George, Kwantlen College, Union Station Project, New Surrey Campus, Churchill Museum, Lot 47 and 65 Whistler Village, Minory Labrary and Cultural Centre Espansion, GHC Central Speciality Centre South, Deer Lake Arts Centre, Nature, Culture and History Museum/Ecomuseum, Washington State University Spokane Campus and Holland Library, Renewal and Parking Structure and Chemistry Building addition, Vancouver School Board New Education Centre, Vancouver Art Gallery, Prince-George Multi-purpose facility, Nanaimo Performing Arts Centre, Engineering Graduate Research Centre, Langley Civic core development plan public safety building design
Permanent files on various projects
Actions:
ARCH257131
Description:
29 files - "Permanent files": Surrey Courthouse, Regina Civic Museum, Fred Hutchinson Cancer Research Centre, Cariboo College,, Administration Bld. Prince-George, Kwantlen College, Union Station Project, New Surrey Campus, Churchill Museum, Lot 47 and 65 Whistler Village, Minory Labrary and Cultural Centre Espansion, GHC Central Speciality Centre South, Deer Lake Arts Centre, Nature, Culture and History Museum/Ecomuseum, Washington State University Spokane Campus and Holland Library, Renewal and Parking Structure and Chemistry Building addition, Vancouver School Board New Education Centre, Vancouver Art Gallery, Prince-George Multi-purpose facility, Nanaimo Performing Arts Centre, Engineering Graduate Research Centre, Langley Civic core development plan public safety building design
documents textuels
articles
Escalade d’engagement
Pour votre sécurité
25 mars 2024
Escalade d’engagement
Shane Reiner-Roth retrace le développement de l'infrastructure autoroutière de Los Angeles
Actions:
Pour votre sécurité
articles
Avez-vous peur dans le noir?
Avez-vous peur dans le noir?
Zainab Marvi sur la façon dont les superstitions régissent l'expérience urbaine des femmes à Karachi
Actions:
Pour votre sécurité
articles
Corps Noirs, espaces (non)sûrs
Simphiwe Mlambo s’intéresse à l’architecture de surveillance à Johannesburg
Actions:
Pour votre sécurité
articles
25 septembre 2023
Dangereux, immoral, en avance sur son temps
Notes sur l'histoire du projet le Fun Palace
Actions:



