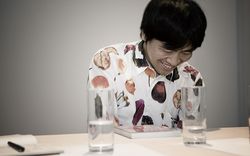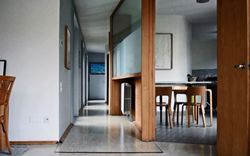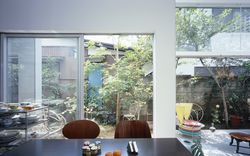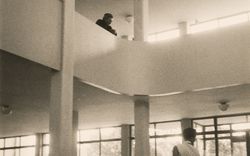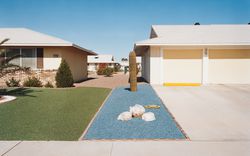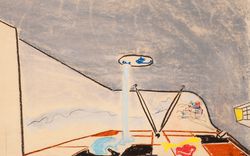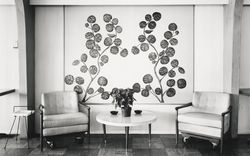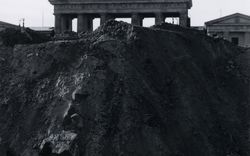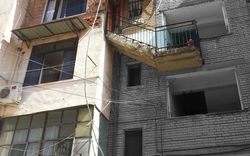Two Visits to Casa Insinga
Video by Studio RGB/XYZ. Text by Mirko Zardini
I first visited Casa Insinga at the end of the 1980s, shortly before it was inhabited…. The building, located on Via Arena in Milan, not far from [Umberto] Riva’s home studio, was bombed during the war and has been almost completely rebuilt. Only the external facade remains of the original structure. The apartment consists of two wings, requiring a long corridor to connect the entrance to the living space at the apartment’s centre, where the views and light are most favourable. The new walls break the rule of the right angle and avoid any correspondence with the position of the perimeter walls. As in many other projects—Casa Frea, for example—our gaze can wander along unexpected diagonals in a landscape marked by pathways rather than a typical organization of isolated rooms.
In Casa Insinga, Riva transforms the traditional corridor, which would link the entryway to the living room, into an irregular path that contracts and expands. The wall on our left as we enter folds and juts with slight inclines and fissures. It is no longer a linear and uniform element but a succession of episodes: the metal coat rack; the circular staircase leading to the terrace, with its threshold covered in terrazzo flooring; the glass brick that brings light to a half bath; and finally a wood panel with a large internal window, partly clear glass and partly opaque, which assures that the kitchen table receives daylight from both the courtyard and the street. This panel, which resembles a store window, bends to form the doorway that divides the kitchen dining area and the living room. On the other side of the hallway, to the right, the recessed windows overlooking the courtyard—highlighted by protruding, blue-grey moulding—are also detached from the wall plane, further articulating the path toward the living room.
In these few metres Riva offers us an example of how he dismantles and reformulates space: instead of presenting us with the uniform and regular space of a corridor, he orchestrates a new narrative, rich with surprises. His work is a declared struggle against the poverty of the spaces—and therefore the experiences, and the banal dullness of the elements (corridors, doors, windows, ceilings, and floors)—that we usually find in our dwellings. It is an attempt to dig deeper, to give the complexity of things, of the world, back to us….
A new surprise awaits us in the living room: the fireplace, incorporated into a slightly curved green and red partition, dominates the room, defining on one side the way to the bedrooms and on the other a seating area that invites conversation. Upon entering the living space we see a table placed against the wall, sloping right as though to prompt us to veer that way, deviating from the straight line of the path. If we turn around we discover a completely different view of the progression we just completed.…
If we look down at the point of transition between our arrival path and the living room, we note how a change in the pattern of the floor treatment reinforces this change in geometries. Looking farther in, toward the bedrooms, we understand how the path extends to penetrate the larger living space, concluding with a metal strip wide enough to be perceived as a threshold. If, instead, we raise our eyes, we notice how the ceiling is marked with ridges—small dimples that are barely visible in the unvarying, grey light of the morning but will project shadows later on in the day, when the sun cuts through the room, bringing to life otherwise dull and insignificant surfaces. (These dimples will reappear in a different form in the house in Otranto, in the kitchen and living room, as a triangular cut into the ceiling section that regulates the presence of light in the various spaces.)
At the end of Casa Insinga’s living room, an oak wall concludes the itinerary. It incorporates shelves of different depths that hold paintings or books, along with cabinets and a door. In the far corner a panel of blue glass shines. Only now do we remember having seen it at the entrance, on the back of the door as we closed it. The path is completed. Beyond the wall lies the private space of the bedrooms, the bathrooms, and a walk-in closet.
This video is part of a series we commissioned for the 2014 exhibition Rooms You May Have Missed: Bijoy Jain, Umberto Riva. The text originally appeared in the publication accompanying the exhibition.
