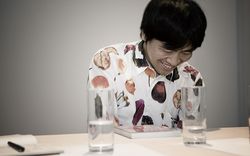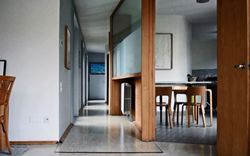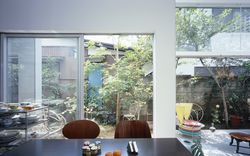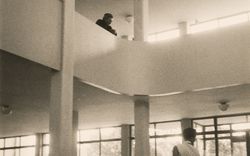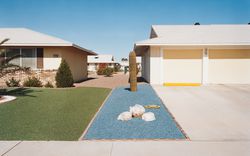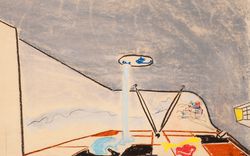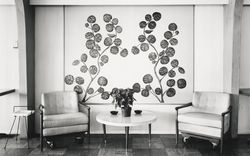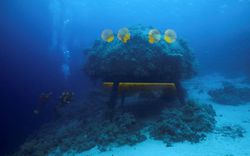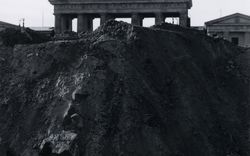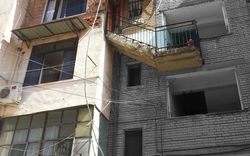Shtesa, Tirana
An investigation of spontaneous elements of architecture by Manfredo di Robilant, with Gjergji Islami and Denada Veizaj
Affirmation, control, and enforcement are implicit in the very existence of building codes and urban regulations, regardless of the specific form of government. In Albania, during the Communist dictatorship from 1944 to 1991, this triad was especially strict. Once a building or a public space was constructed, any modification was virtually impossible. Even interior spaces were subject to the absolute control of the regime. After Albania was proclaimed an atheist country in 1967, party squads went door to door to collect and destroy religious objects.1 In such a context, removing a partition, adding a second toilet, or enclosing a balcony was almost unimaginable. Neighbourhood supervisors would have promptly informed Communist Party authorities of unauthorized construction activity, and those caught would have been punished.
Do-it-yourself modifications were prohibited in Albania because affirmation, the first component in the triad of regulation, was monopolized by architects and civil engineers. These professionals worked in large teams as public servants, following the principles of a Stalinist architectural style adopted by the regime in the late 1940s. Albania’s leader, Enver Hoxha, perceived de-Stalinization in the USSR as a potential threat to his own regime; consequently, architecture became the embodiment of the role of Albania as a surviving stronghold of Stalinism. Later, following isolationism, the classicist features of Stalinist architecture were dropped, but its principles still remained. When architects presented their projects to Party commissions, they were asked how the project contributed to the policies and ideology of the regime. Their answers had to be convincing. In 1978, architect Maks Velo was imprisoned for reflecting foreign influences in his work.
Following the collapse of Communism in the early 1990s, as former state-owned buildings were left without clear ownership, regulations were unable to be affirmed, controlled, and, if necessary, enforced. Suddenly, everything was possible, though resources were poor. It was a perfect set of conditions for spontaneous, ingenuous interventions on buildings by their own inhabitants, who became de facto owners of apartments they had lived in for years or decades. As collective property was privatized, residential architecture became a testing ground for an unplanned, turbo-capitalist experiment.2
In the early years of the Communist regime, after the Second World War, the immediate priority was providing shelter for the population, with little care to living standards. In the 1960s, standards were improved, possibly as the result of the consolidation of design institutes under the direct control of the state. Typical designs of four- to six-floor apartment buildings were used to increase the housing stock all over the country. Since overcrowding of living units remained a problem, a concrete prefabricated panel system was introduced in the late 1970s, providing around two thousand apartments annually.3 While the construction system changed, the building typology and the apartments layout did not undergo significant innovations; the quality remained poor.
-
Shannon Woodcock, Life is War: Surviving Dictatorship in Communist Albania (Milton Keynes: HammerOn Press, 2016), 50. ↩
-
The definition is borrowed from Edward Luttwak, Turbo-Capitalism: Winners and Losers in the Global Economy (London: Weidenfeld & Nicolson, 1998). ↩
-
The topic has been investigated in the 2015 exhibition Banesat e Parafabrikuara – Histori me Beton, curated by Gjergj Islami and Gjergj Thomai at the National Gallery of Arts, Tirana. ↩
Shtesa, the Albanian word for expansion, describes the informal modifications to the Communist-era multi-apartment residential buildings (particularly in the capital city of Tirana) that emerged in response to these inadequacies. In terms of their conception and construction process, shtesa typically began from the interior and ended with the exterior. Construction operations were relatively simple and small. They did not require special skills; perhaps just the help of relatives or friends. For instance, in one building located near Kongresi i Lushnjes street, residents enclosed the original balconies, transforming them into interior living space. Since Communist-era living rooms lacked adequate space for cooking, most of the converted balconies serve as kitchens or storage. All the inhabitants, from the ground floor to the fifth floor, selected their own techniques and materials. The interventions happened at different times, independent from each other. The most ingenious solution is on the fourth floor: the former balcony became an entranceway, accessible by a new staircase connected to the building’s existing staircase.
While the majority of shtesas entailed little more than self-construction, occasionally they might attain a larger scale (like the addition of a new floor) that required skilled workers. On Komuna e Parisit street, for instance, a new floor cantilevers beyond the perimeter of a building. The tile roof was replaced with a box-like space with flat roof that is usable as a terrace thanks to internal staircases.
The spread of the shtesa radically transformed the cityscape of Tirana, disrupting its volumetric and chromatic uniformity. The reaction to Communist architecture varied in the different countries of the former Eastern Bloc; in the Balkans, modifications have been pervasive. Tirana, however, represents the climax of individualist revolt against collectivist architecture. The severity of Hoxha’s regime in interpreting the Communist city called, in fact, for an equally extreme transformation. Moreover, the rise of the private economy created a pressure to transform the ground floor apartments into commercial spaces. New elements such as shop windows and coffee verandas invaded the streets, adding a public dimension to the shtesa phenomenon. After the collapse of Communism, people could also occupy public land. For example, on Njazi Demi street an entirely new building was created by enclosing a passageway. This shtesa adds new rooms and balconies to an existing building. The residents worked in concert, but each floor has personalized features, and the fourth floor is a duplex.
Shtesas resonate with Bernard Rudofsky’s 1963 book Architecture Without Architects; yet, in most of the cases illustrated by Rudofsky, the triad of regulation—affirmation, control, and enforcement—was not in effect, or only partially so, because of the absence of a modern, centralized state. By contrast, shtesas emerged from the collapse of a strong, centralized state. Typically, the process of urban and architectural regulation moves from informality to formality; from the overlap of the roles of architects, builders, and dwellers to their differentiation. Shtesas, on the other hand, brought about a shift from distinct roles to overlapping ones. The shestas oppose the tendency in architectural culture to devalue the individual initiative of the dwellers, and to pursue the dogma of social constructivism.
The shtesas reveal the potential of architecture to give life to repressed, unspoken desires; they show how bold human inventiveness can be when it comes to adapting existing spaces to the needs of daily life. Shtesas are a tool by which Albanian society shaped its relationship to freedom, dignity, and creativity, because they are individual oasis where inhabitants articulated their right to benefit from architecture. Every shtesa is literally “against and within” communist architecture; they embody the anti-disciplinary stance that architects always have to expect from the inhabitants of their buildings. Shtesas are counterattacks—conducted through the manipulation of architectural elements like balconies, roofs, toilets, stairs, doors, windows—against the invasion of architecture by ideology and of space by politics. They are a demanding form of heritage that raise an urgent issue within architectural theory on a global level—that is, the relationship between architect, design process, and dweller.
Manfredo di Robilant previously wrote an essay for us about controlling comfort. Gjergji Islami and Denada Veizaj teach at the Fakulteti i Arkitekturës dhe Urbanistikës (FAU) in Tirana.
